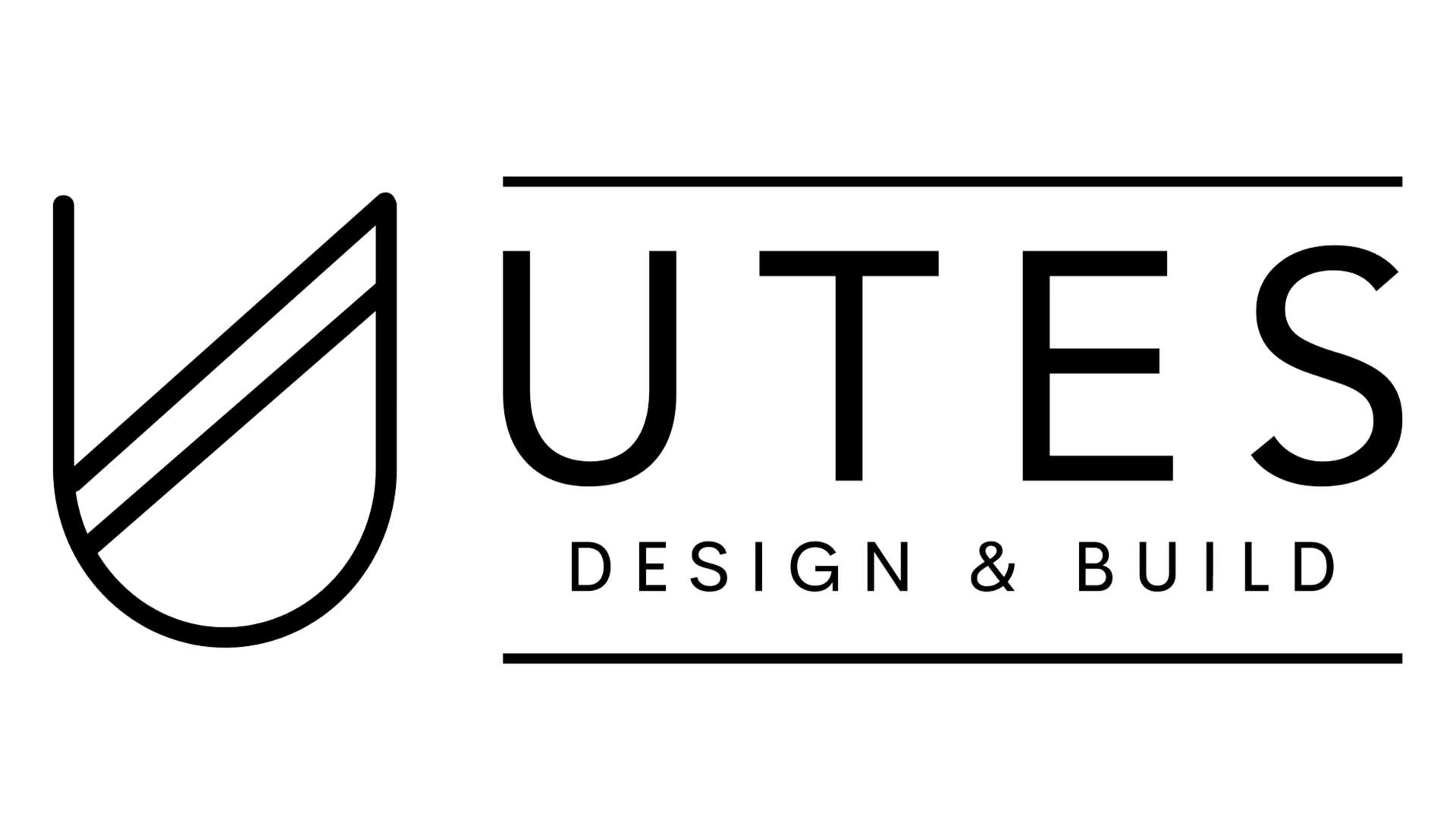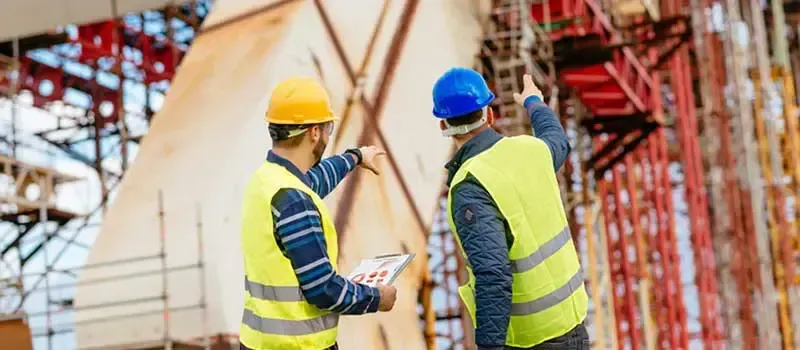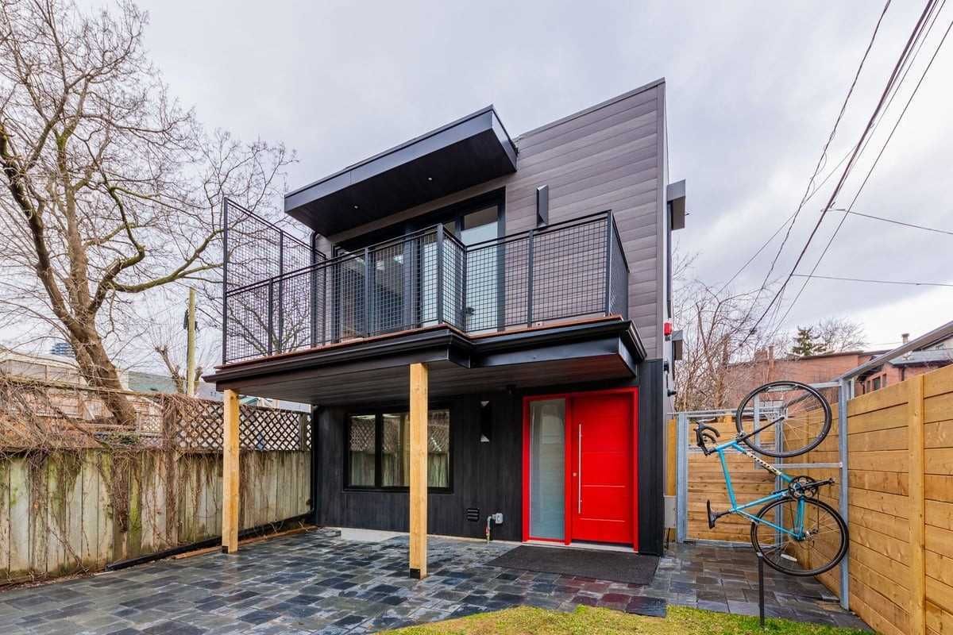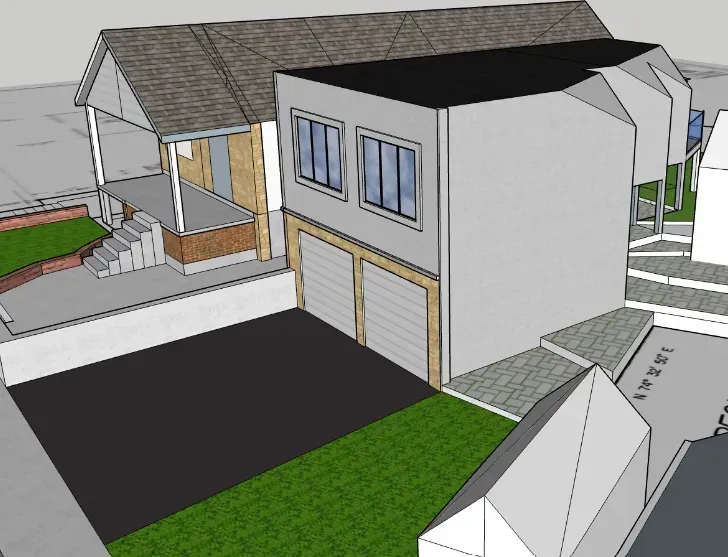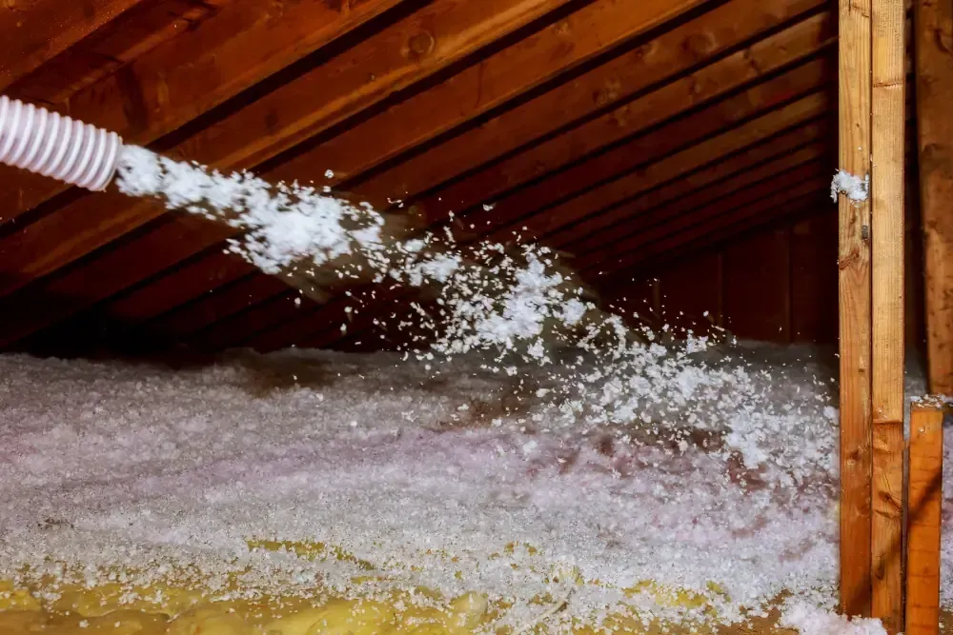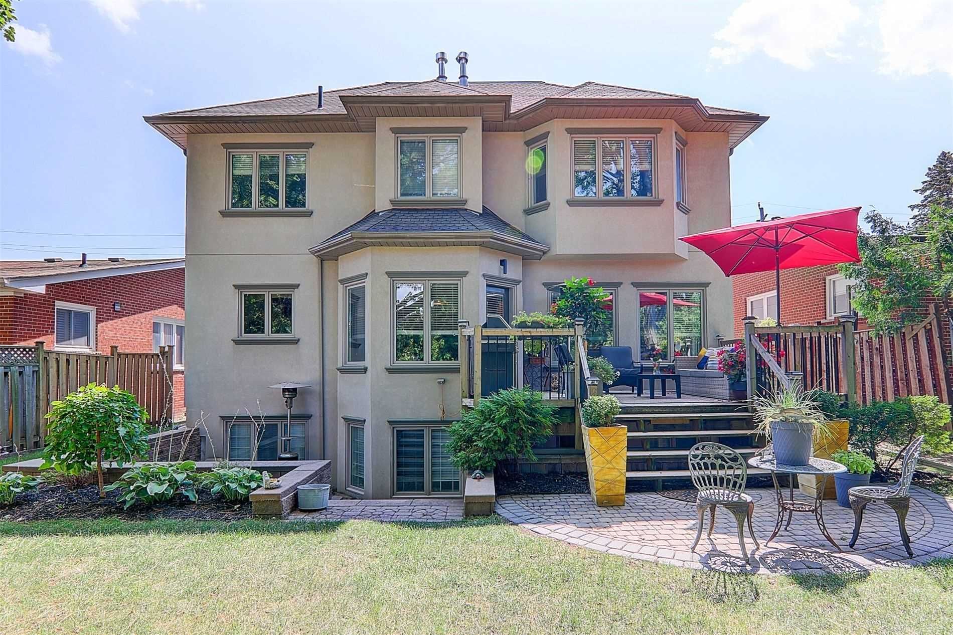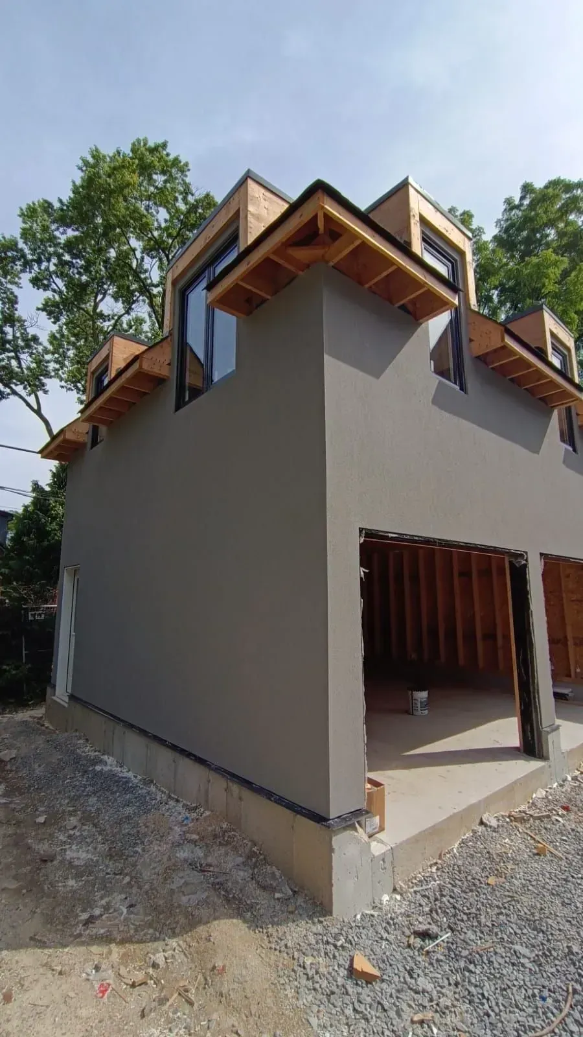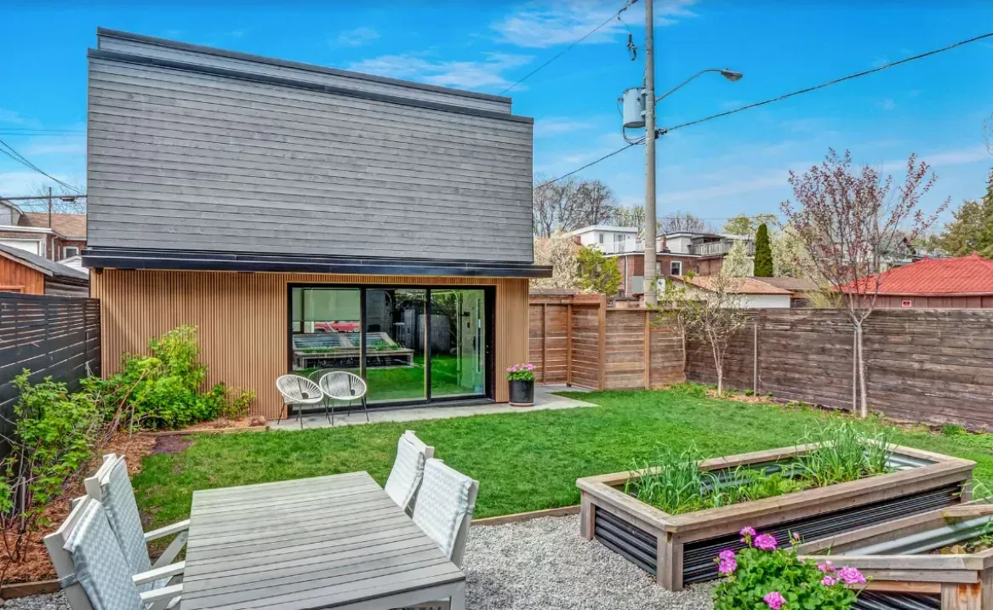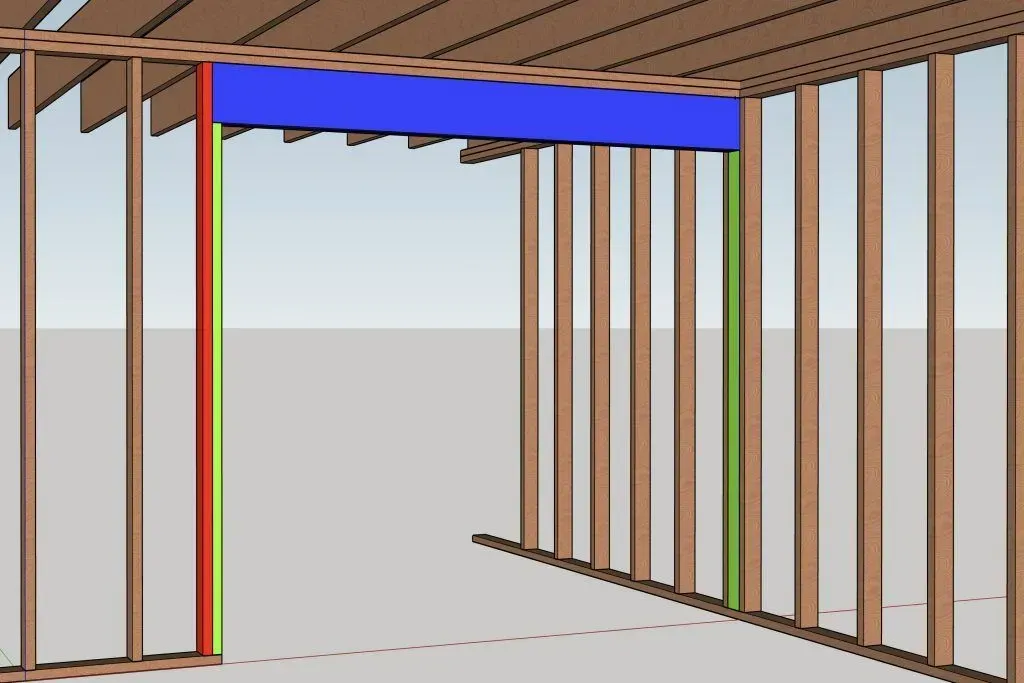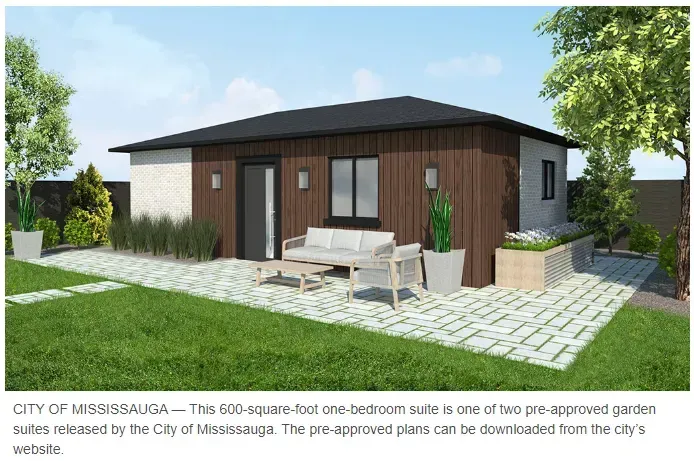The Role of Structural Engineering in Custom Home Builds
The Role of Structural Engineering in Custom Home Builds
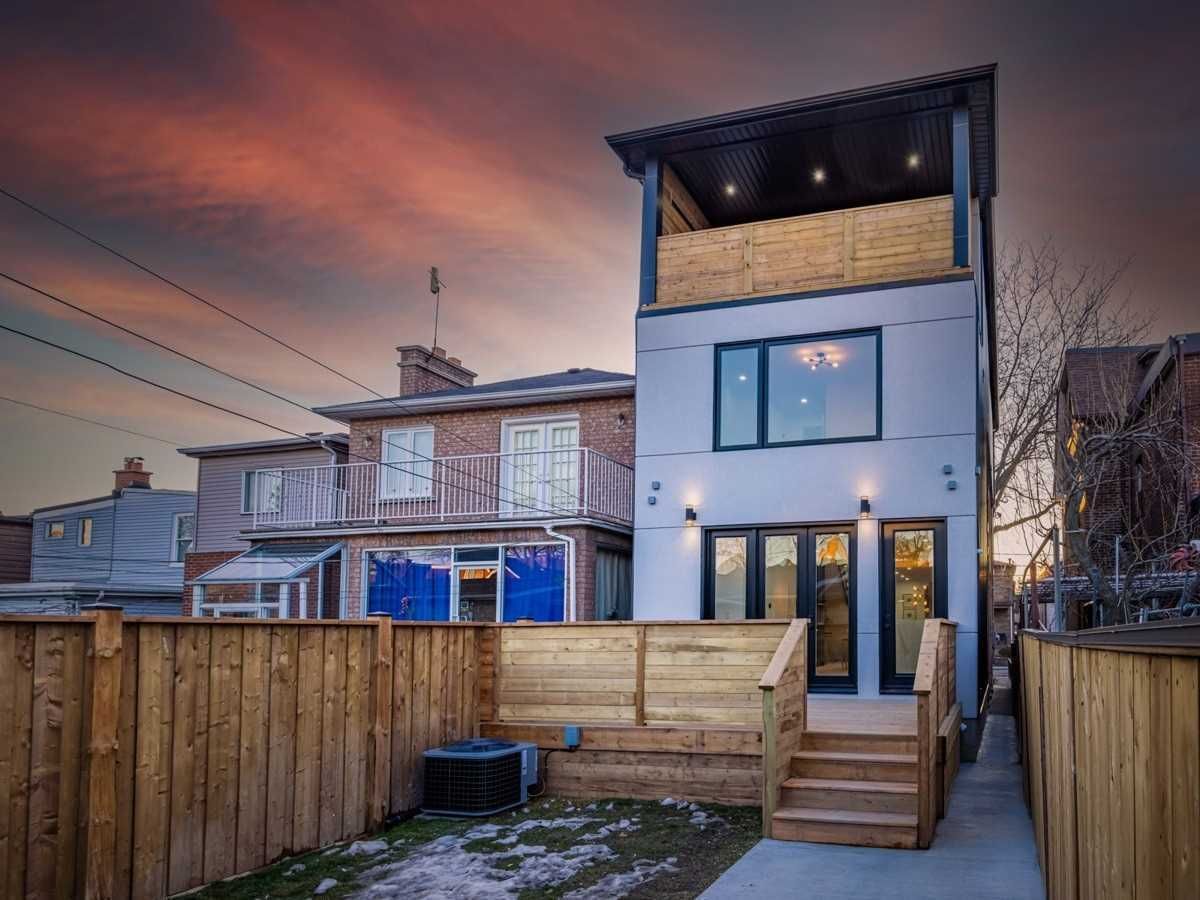
Building a custom home is an exciting journey that allows homeowners to design a space tailored to their lifestyle, preferences, and future needs. However, beyond aesthetics and design, the foundation of a successful custom home lies in structural integrity. This is where structural engineering plays a crucial role. At UTES Design & Build, we bring over 20 years of expertise to ensure that every custom home we build in Toronto is safe, durable, and compliant with local building codes. Led by Arash, our team of structural engineers ensures that your dream home is not only beautiful but also built to last.
What is Structural Engineering?
Structural engineering is a specialized branch of civil engineering that focuses on the design, analysis, and construction of buildings and structures. Structural engineers ensure that a home can withstand environmental forces such as wind, snow, and seismic activity while maintaining its integrity over time. Their expertise is critical in ensuring the safety, stability, and efficiency of a custom home’s framework.
Why Structural Engineering is Essential for Custom Home Builds
When building a custom home, structural engineering is involved in every phase of the project, from initial planning to final construction. Here’s why it’s essential:
1. Ensuring Safety and Stability
One of the primary roles of a structural engineer is to ensure that a home’s design is safe for its occupants. This involves calculating loads (such as dead loads, live loads, and environmental loads) to ensure the home’s framework can support its weight and external forces. Poor structural planning can lead to serious risks, including foundation issues, wall cracks, and even structural failure.
2. Optimizing Material Selection
Different materials offer varying levels of strength, durability, and cost-effectiveness. A structural engineer helps select the most suitable materials—whether it’s steel, reinforced concrete, or timber—based on factors such as climate, soil conditions, and budget. This ensures that the home remains strong while staying within financial constraints.
3. Designing for Toronto’s Climate and Building Codes
Toronto experiences harsh winters, heavy snowfall, and occasional high winds, all of which can impact a home’s structure. UTES Design & Build ensures that every custom home is designed to withstand local weather conditions while complying with Toronto’s building codes and zoning regulations. Our expertise in structural engineering ensures that homes are resistant to shifting soil, frost heaves, and other environmental factors unique to the region.
4. Creating Open-Concept and Modern Home Designs
Many homeowners desire open-concept layouts with large, unobstructed spaces. However, removing load-bearing walls or incorporating large glass facades requires advanced structural planning. Structural engineers use advanced techniques such as steel beams, reinforced concrete slabs, and engineered wood products to ensure that these designs remain structurally sound.
5. Ensuring Energy Efficiency and Sustainability
Sustainable building practices are becoming increasingly popular in custom home construction. A structural engineer can integrate energy-efficient solutions such as insulated concrete forms (ICFs), passive solar design, and smart framing techniques that reduce material waste and enhance energy efficiency. At UTES Design & Build, we incorporate green building principles to help homeowners reduce their carbon footprint while improving energy efficiency.
6. Enhancing Long-Term Durability and Cost Efficiency
Investing in proper structural engineering upfront can save homeowners significant costs in the long run. Well-designed foundations, reinforced framing, and quality materials reduce the need for costly repairs and maintenance down the line. Structural engineers conduct thorough site assessments to identify potential risks, such as soil instability or water drainage issues, and implement solutions that prevent future structural problems.
7. Collaborating with Architects and Builders
A successful custom home build requires seamless collaboration between architects, builders, and structural engineers. While architects focus on aesthetics and design, structural engineers ensure that these designs are practical and structurally feasible. At UTES Design & Build, our team works closely with architects and construction teams to translate design visions into safe and buildable structures.
The UTES Design & Build Approach to Structural Engineering
At UTES Design & Build, we take a comprehensive approach to structural engineering for custom homes. Our process includes:
1. Initial Consultation and Site Assessment
Before construction begins, our team conducts a detailed site analysis to evaluate factors such as soil conditions, topography, and environmental impacts. This allows us to design a home that is not only structurally sound but also suited to its surroundings.
2. Custom Structural Design and Planning
We develop detailed structural blueprints that outline the home’s foundation, framing, roof structure, and load-bearing elements. Our designs are optimized for safety, efficiency, and compliance with Toronto’s building regulations.
3. Engineering Analysis and Calculations
Our engineers perform advanced calculations to ensure that the home can support all expected loads, including live loads (people, furniture, and appliances), dead loads (walls, roof, foundation), and environmental loads (wind, snow, seismic activity).
4. Permit Acquisition and Compliance
Navigating Toronto’s building permit process can be complex. Our team assists homeowners in obtaining the necessary permits and approvals, ensuring that all structural elements meet the city’s requirements.
5. Construction Oversight and Quality Assurance
Throughout the building process, our structural engineers provide on-site inspections and quality checks to ensure that construction aligns with approved plans. This helps prevent costly mistakes and ensures that the finished home meets our high standards of durability and craftsmanship.
Conclusion: Building Your Dream Home with Structural Excellence
A custom home is a significant investment, and ensuring its structural integrity is key to long-term safety and durability. With over 20 years of experience, UTES Design & Build, led by Arash, is dedicated to delivering homes that are not only architecturally stunning but also engineered for strength and longevity.
Whether you’re planning a modern open-concept home, a multi-story family residence, or a sustainable custom build, our structural engineering expertise ensures that your vision is brought to life safely and efficiently.
