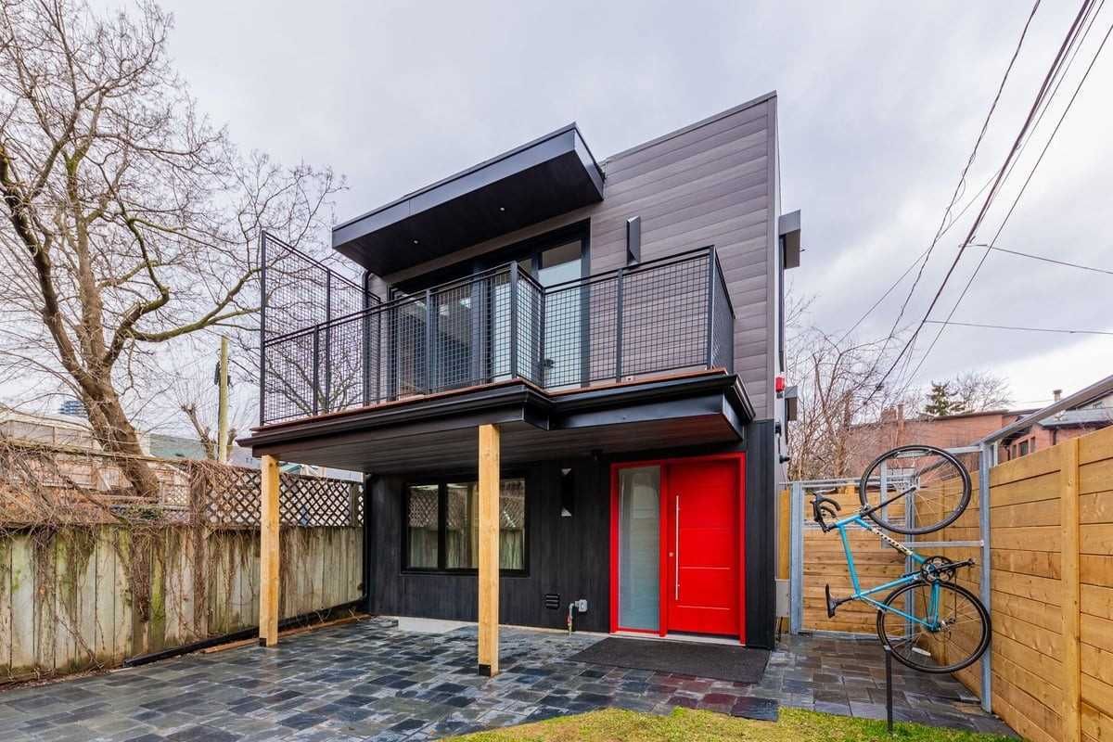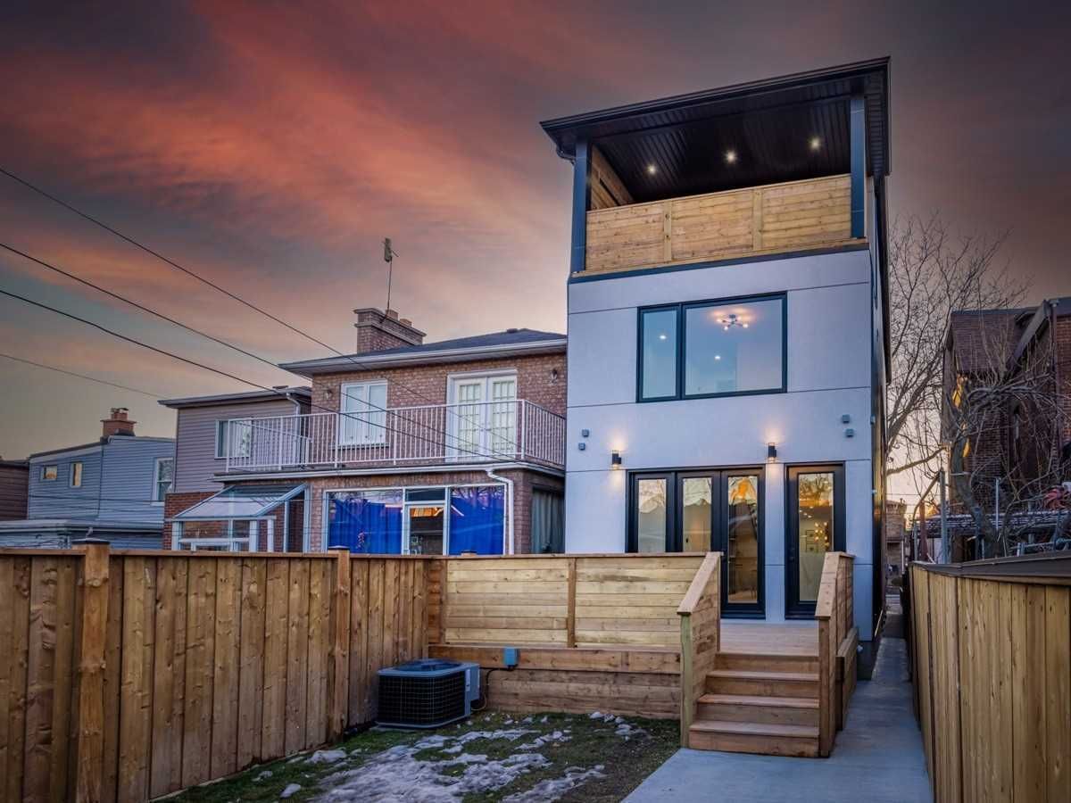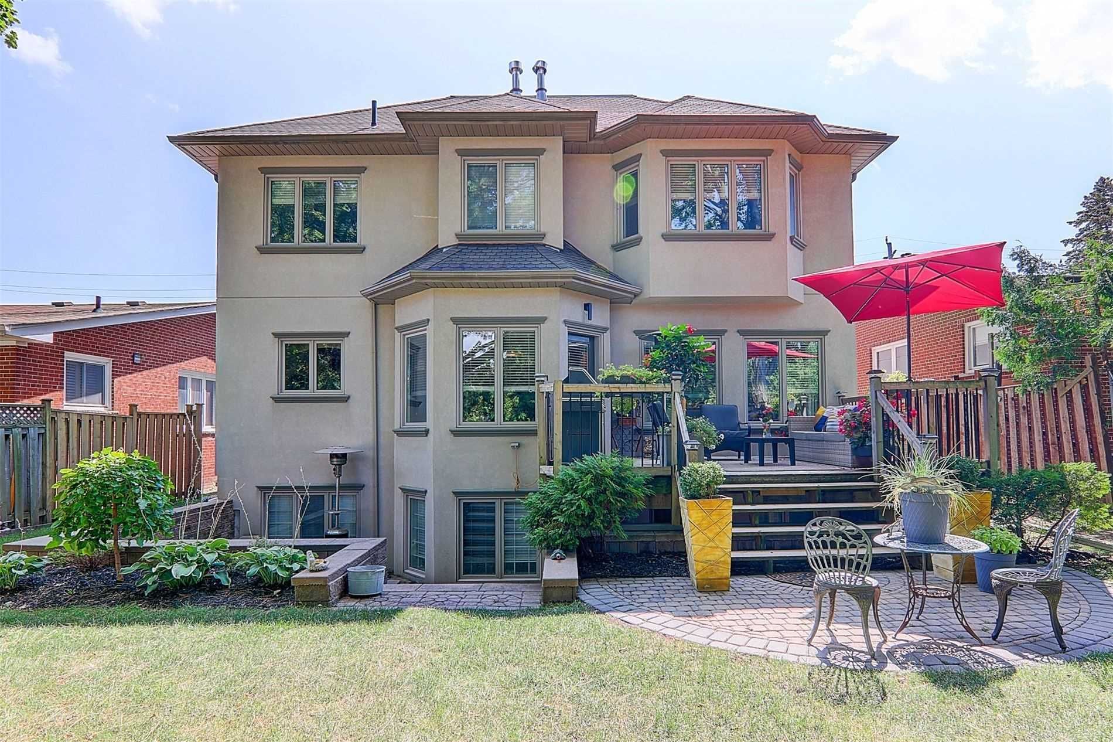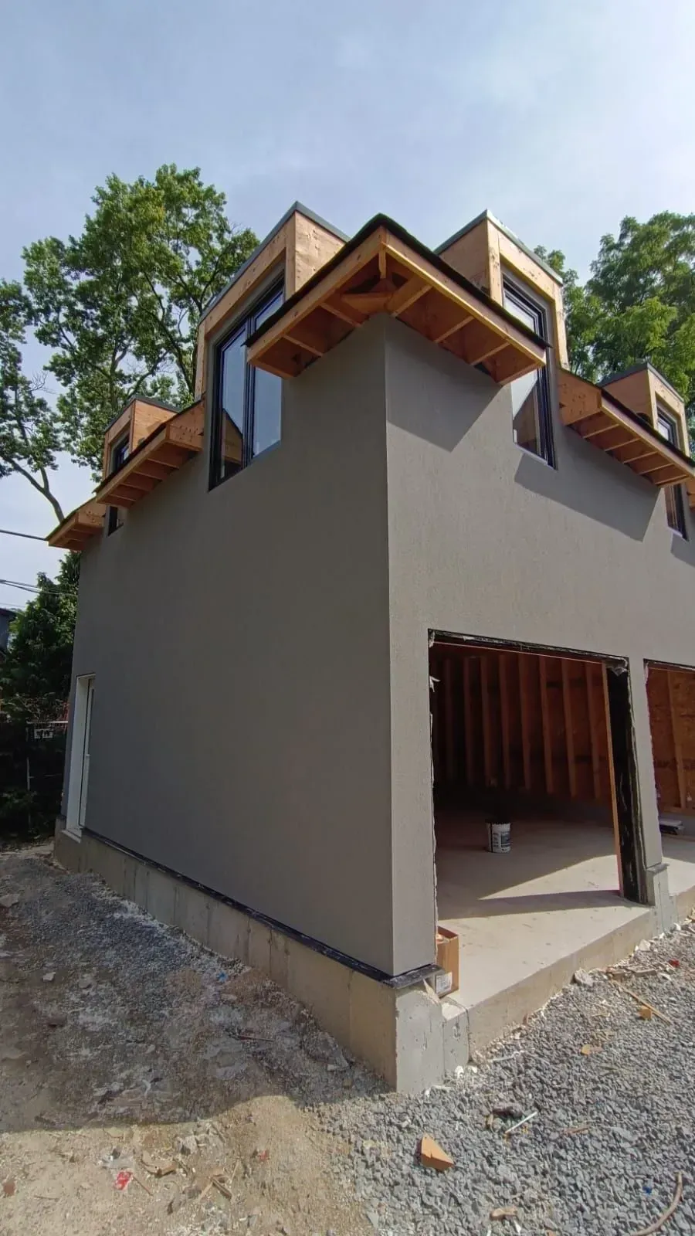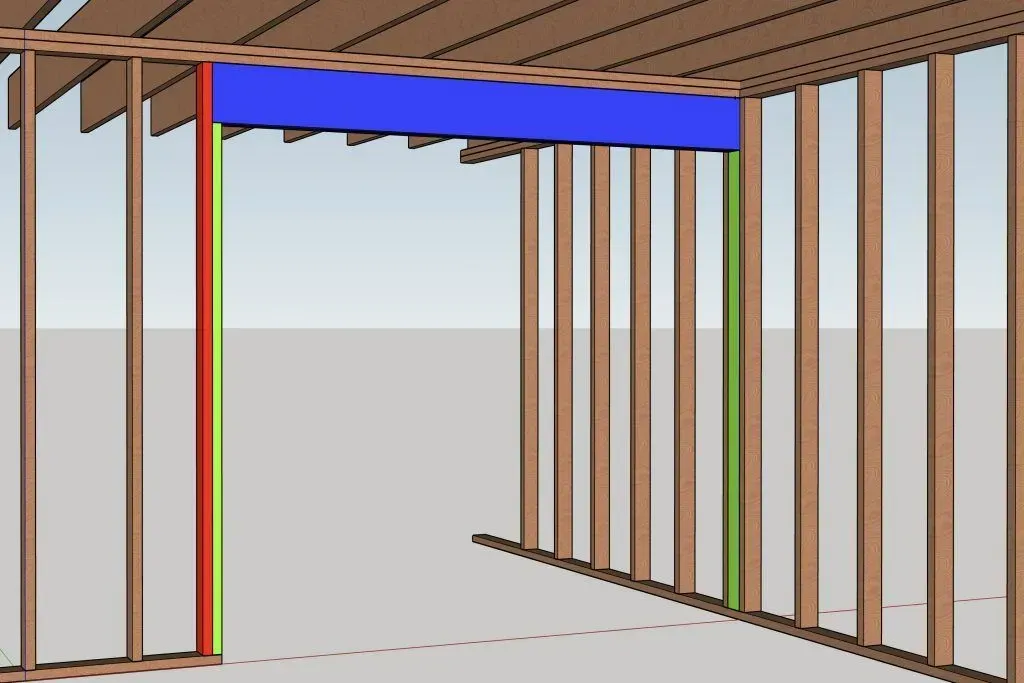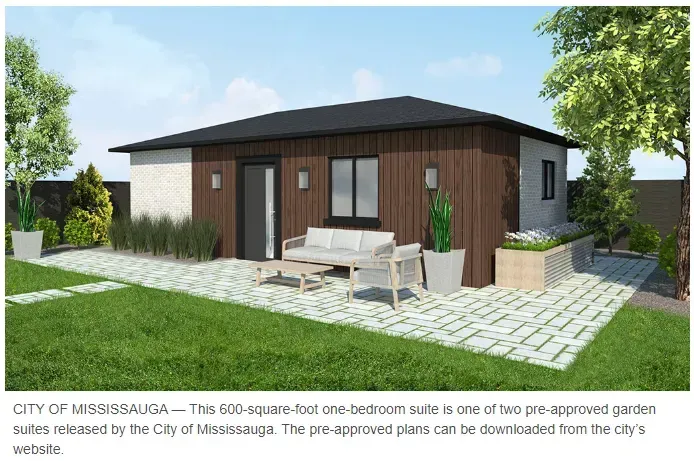Angular Plane Requirements for Garden and Laneway Suites
Planning Team • February 26, 2025
Angular Plane Requirements for Garden and Laneway Suites Going to Be Eliminated!
Ontario's ADU-Focused Regulation Amendments: A Game Changer
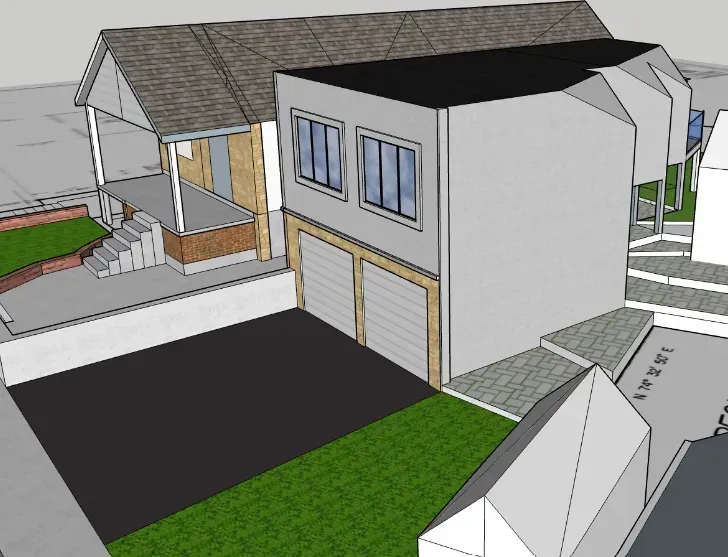
The newly introduced Ontario Regulation 462/24 under the Planning Act targets improvements for Additional Dwelling Units (ADUs), such as garden suites and laneway suites. Key changes include:
- Revocation of Angular Planes: Structures for ADUs can now exceed angular plane limits, promoting innovative and flexible designs.
- Reduced Separation Distances: Minimum spacing between buildings with residential units is reduced to 4 meters, supporting densification.
- Relaxed Lot Coverage and FSI Rules: ADU developments can utilize up to 45% lot coverage without a floor space index limit.
This amendment prioritizes housing diversification while encouraging compact and sustainable development.
For developers and homeowners, this marks a significant step toward addressing housing supply issues. Stay tuned for how municipalities implement these changes in zoning by-laws.

