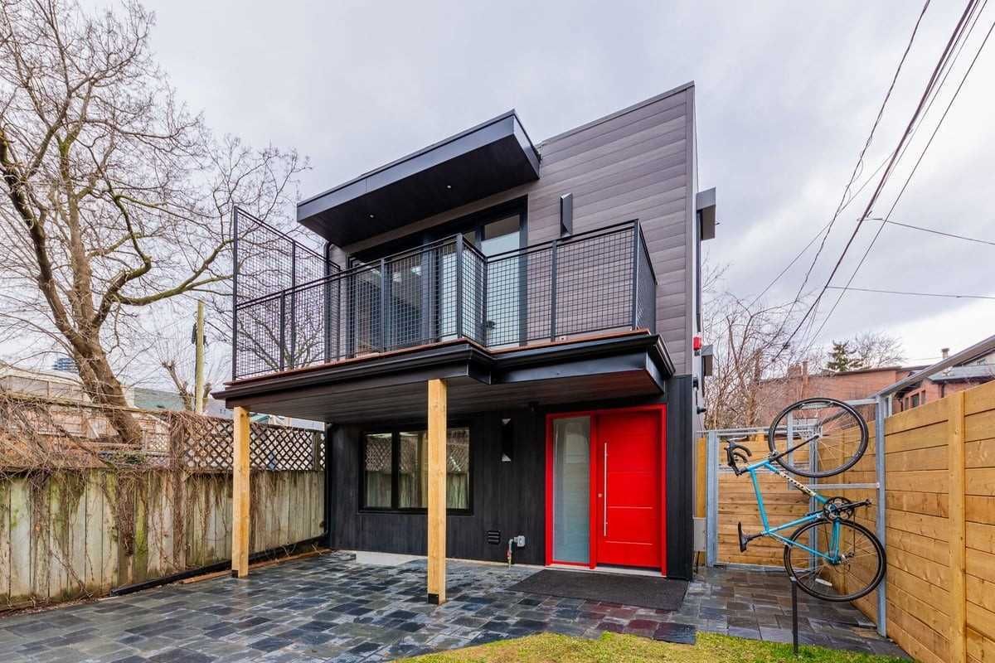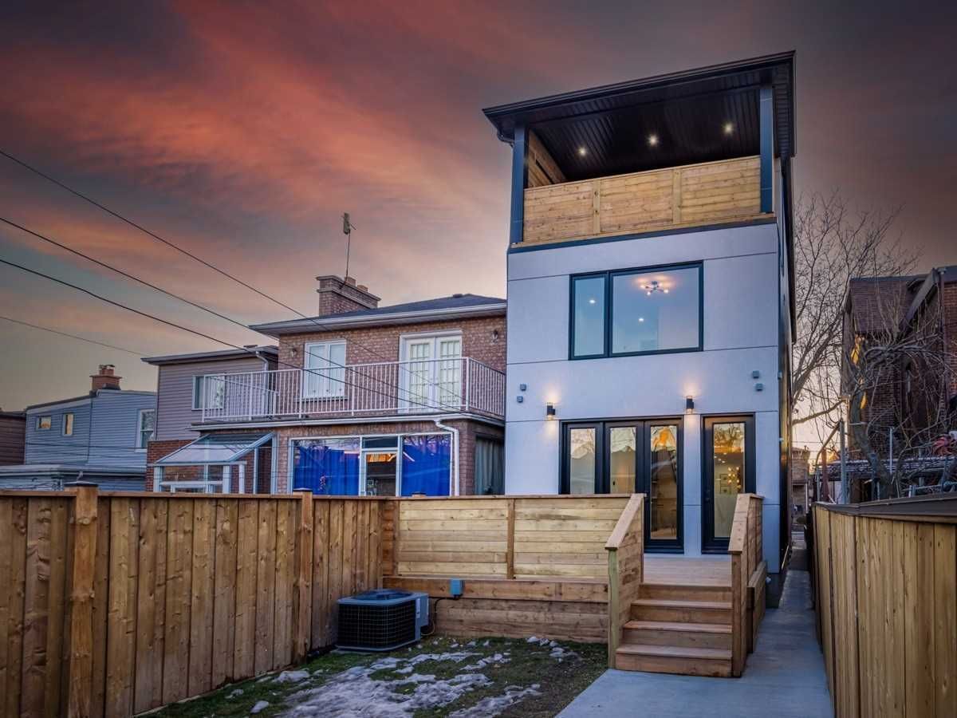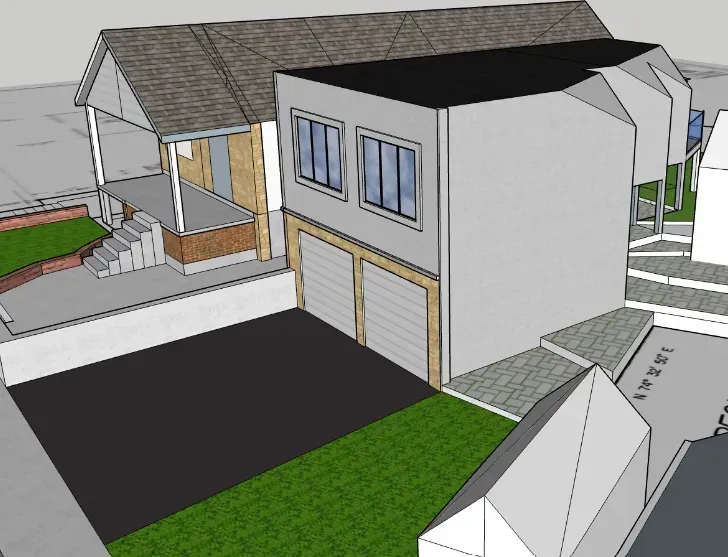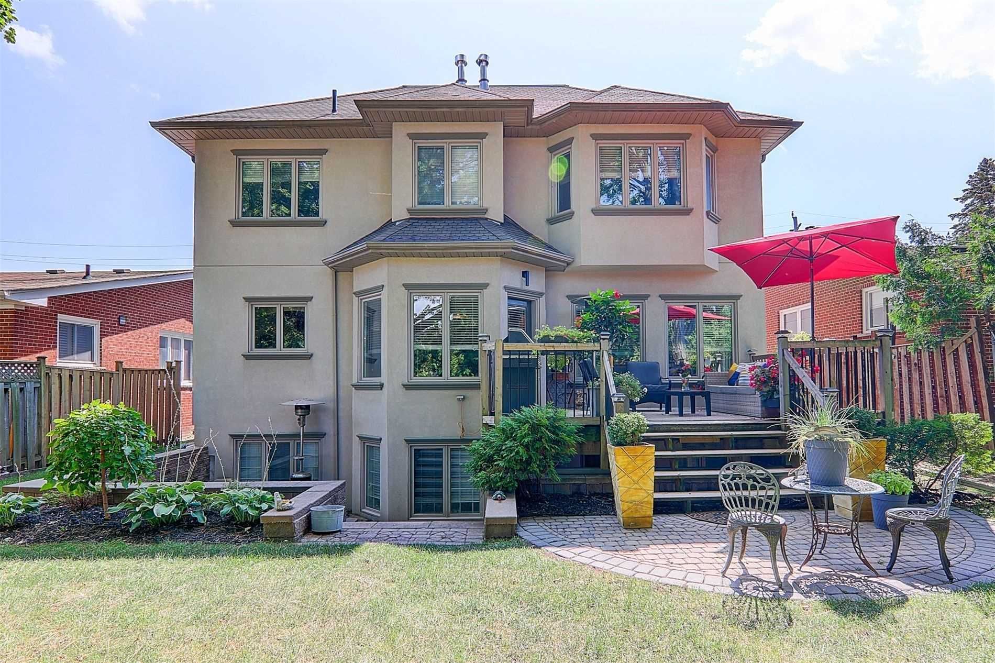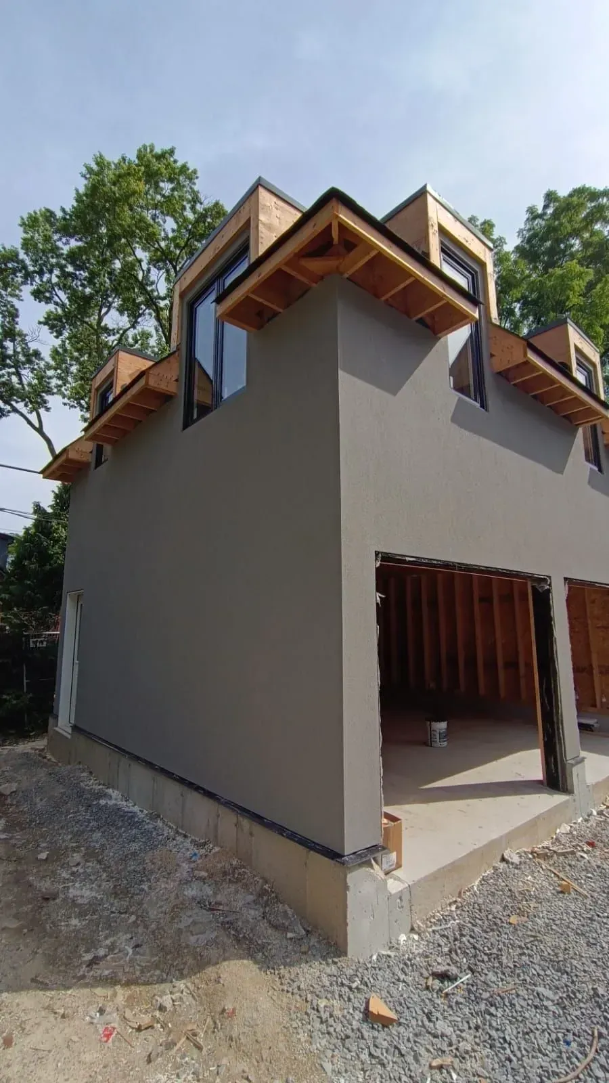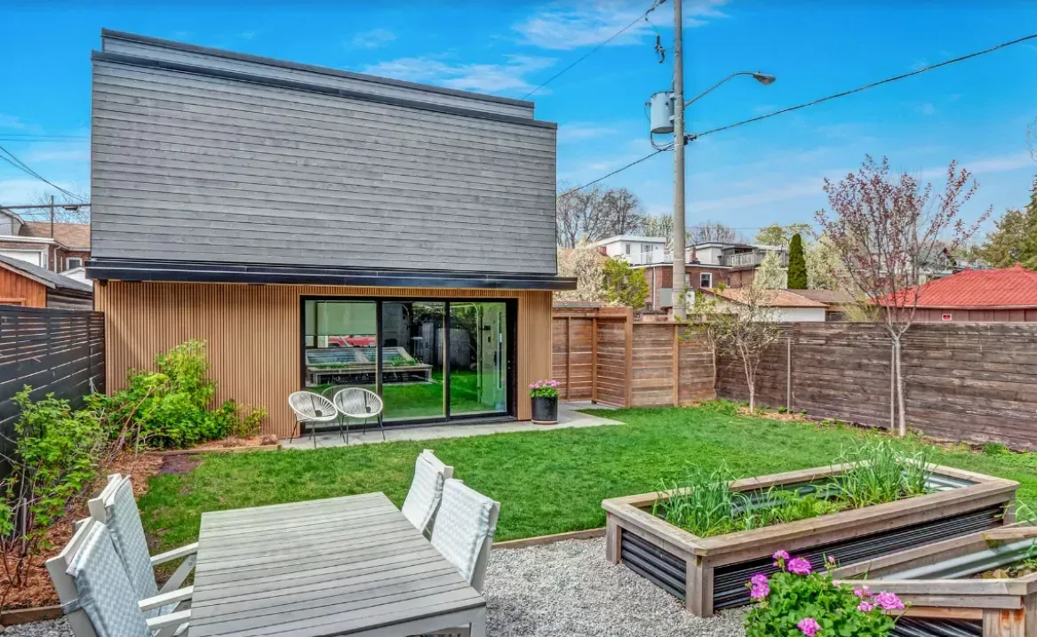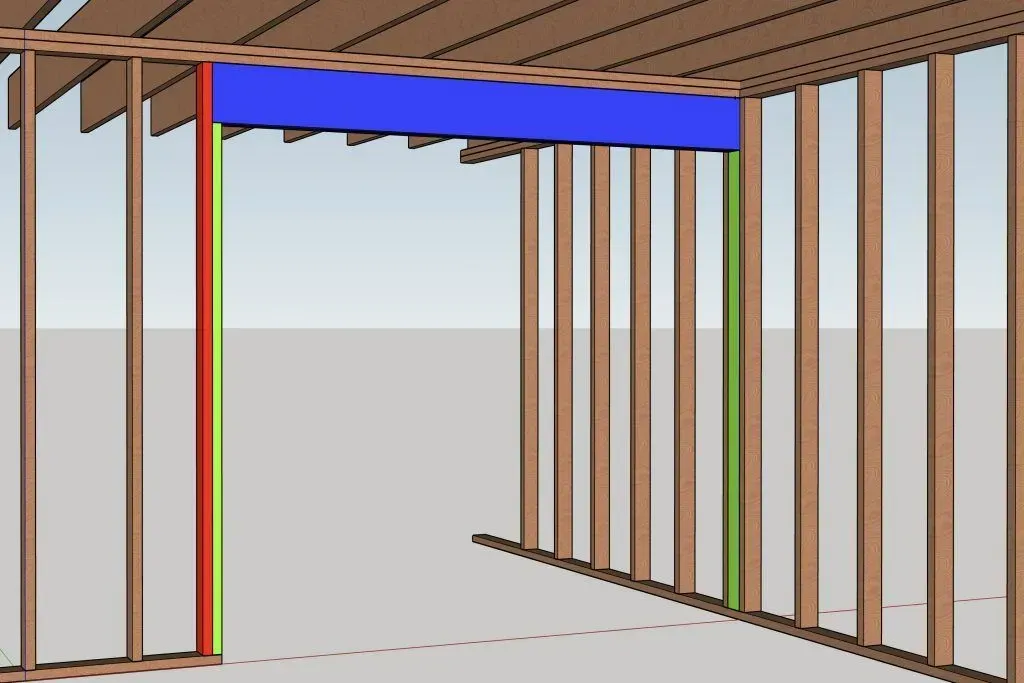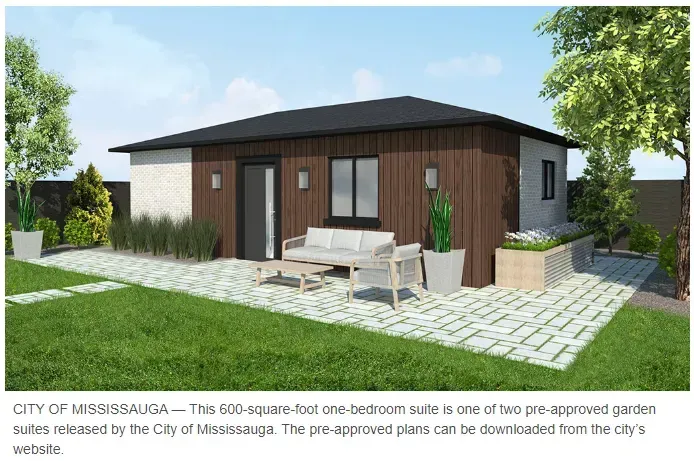Home Additions Energy Efficiency & Required Insulation
Home Additions Energy Efficiency & Required Insulation
Understanding Insulation Requirements for Home Additions in the Greater Toronto Area: Navigating SB-12 of the Ontario Building Code
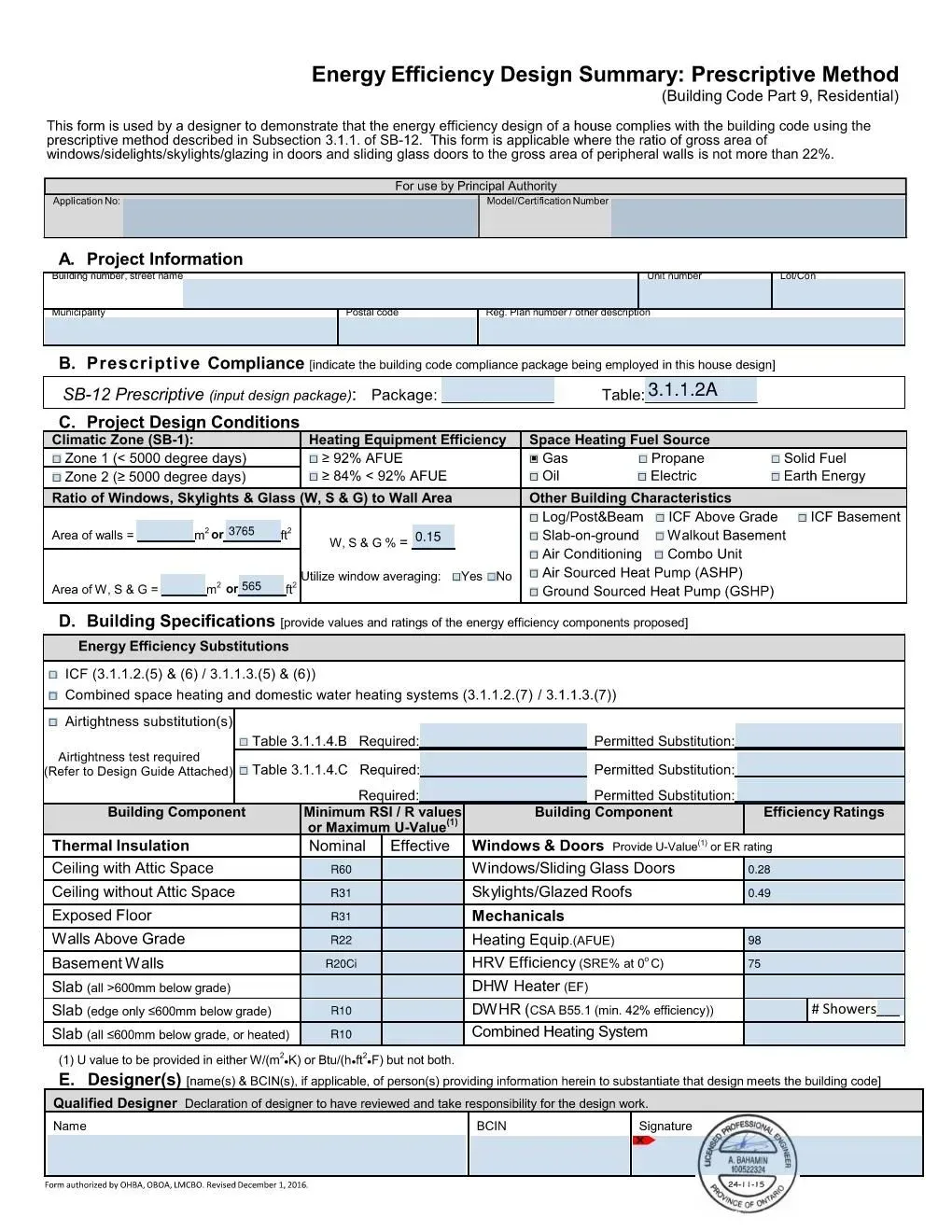
When planning home additions in the Greater Toronto Area (GTA), understanding the insulation requirements as per the Ontario Building Code (OBC) is essential. Referencing SB-12 (Supplementary Standard for Energy Efficiency) can help ensure compliance while managing construction costs effectively. However, there is a common oversight among some designers that can lead to unnecessary expenses.
The Common Mistake: Misinterpreting Table 3.1.1.11
One of the prevalent errors involves the application of Table 3.1.1.11 in SB-12, which specifies that above-grade walls require R19 + 5ci (continuous insulation) on the exterior side of the sheathing. While this table is indeed for home additions and extensions as noted in SB-12, it assumes the use of existing HVAC equipment with an efficiency rating below 84%. This assumption necessitates the use of continuous rigid insulation, which can add significant costs of $2 to $4 per square foot.
A More Cost-Effective Approach: Using Table 3.1.1.2.A
For major home alterations where a new high-efficiency furnace (with capabilities exceeding 92% efficiency) is installed, there is an alternative solution. Table 3.1.1.2.A in SB-12 allows for exterior walls above grade to be insulated to R22 without the need for continuous rigid insulation. This can be achieved using batt insulation between standard 5.5-inch studs.
Why This Matters
This alternative method is not only compliant with SB-12 but also more cost-effective. It enables homeowners and builders to meet energy efficiency standards without incurring the additional expenses associated with continuous rigid insulation. By following this practice, construction costs can be optimized without compromising on code compliance or energy efficiency.
Compliance Across the GTA
Most municipalities in the GTA accept this practice, recognizing that high-efficiency HVAC systems significantly impact the overall energy performance of a home. Thus, leveraging Table 3.1.1.2.A is a practical, code-compliant approach that aligns with modern construction practices and helps avoid the financial strain of unnecessary materials.
Final Thoughts
For designers and builders working on home additions in the GTA, it’s crucial to assess the HVAC system being used and refer to the appropriate tables in SB-12. Using Table 3.1.1.2.A when installing a high-efficiency furnace can streamline the insulation process, reduce costs, and ensure that projects meet OBC standards. This practice not only supports efficient and cost-effective construction but also aligns with energy performance goals set out by the Ontario Building Code.

