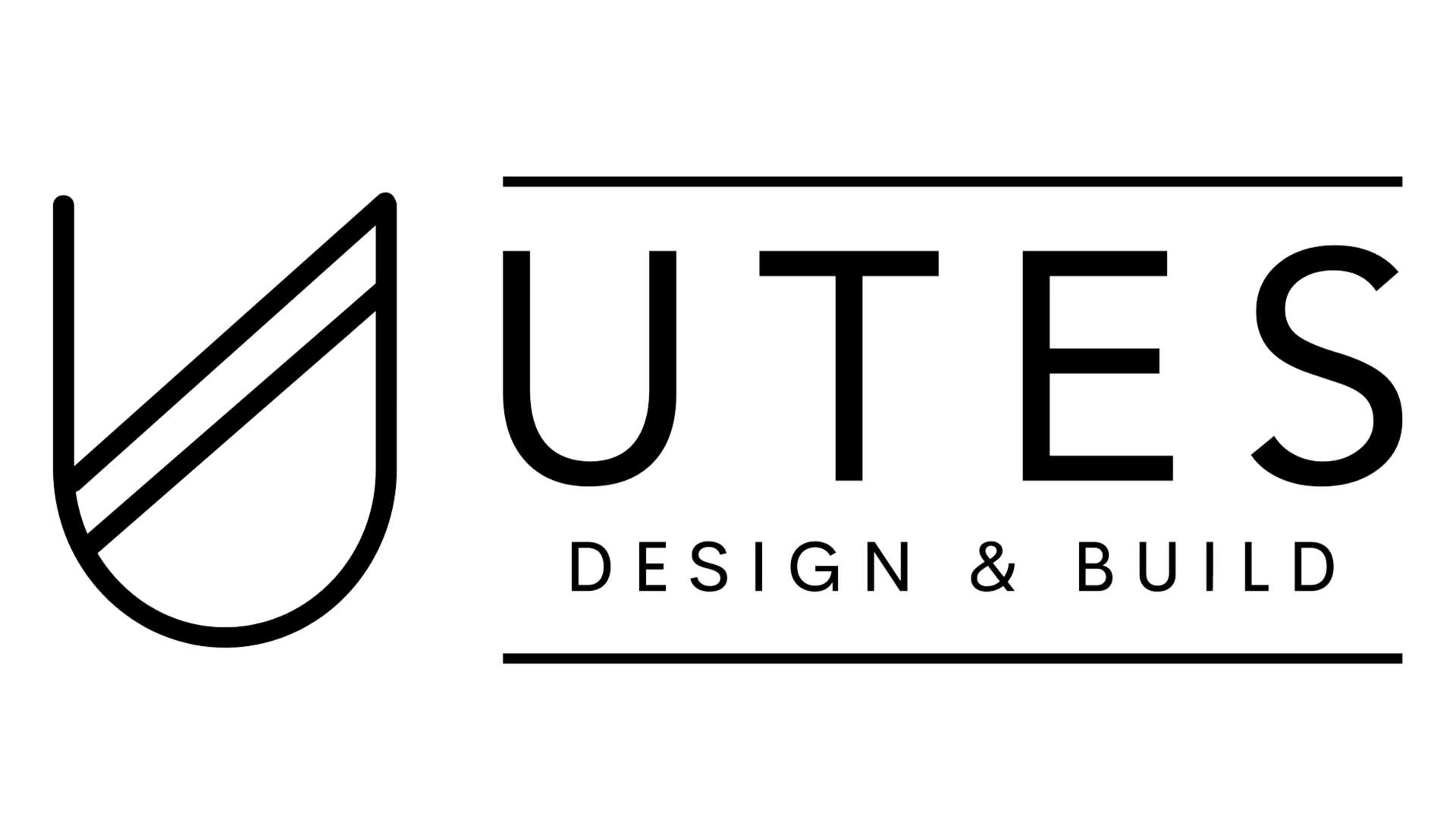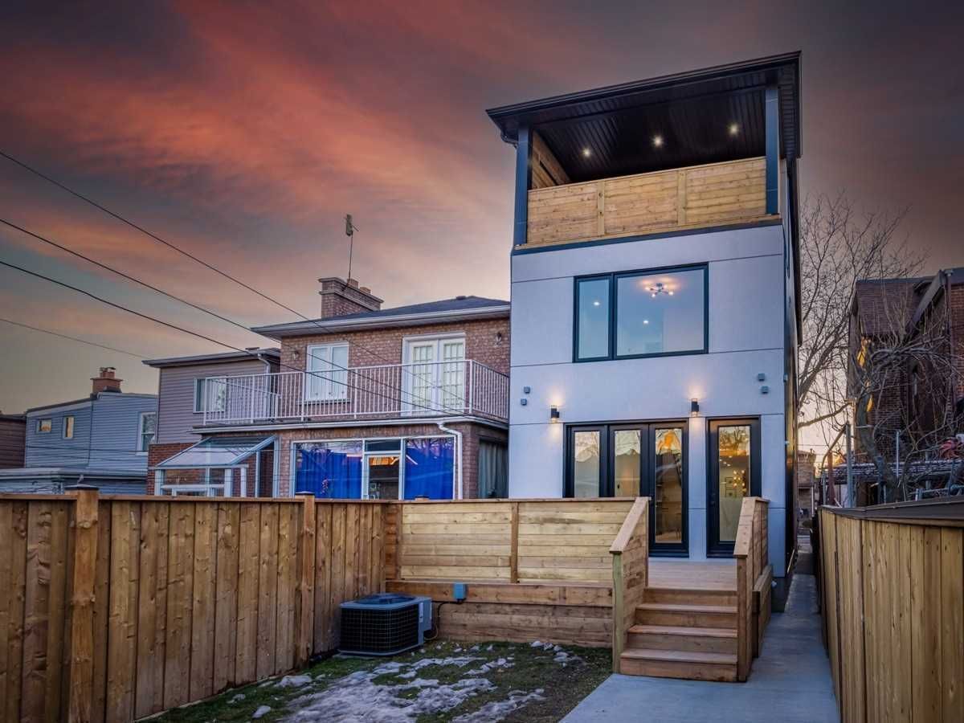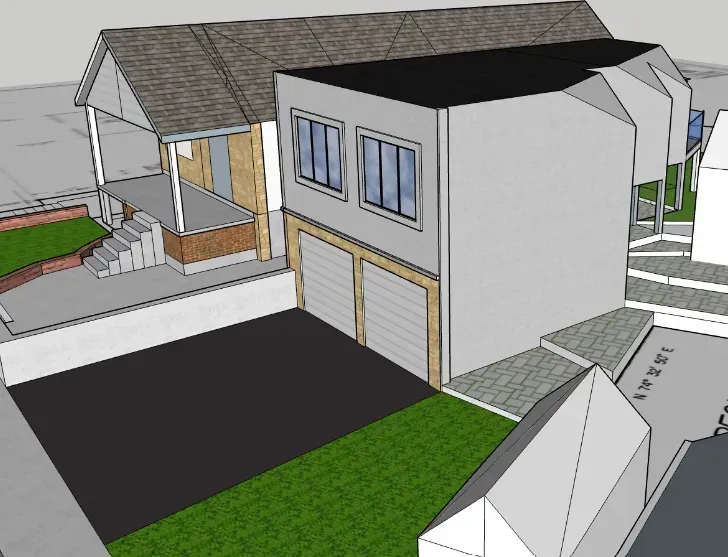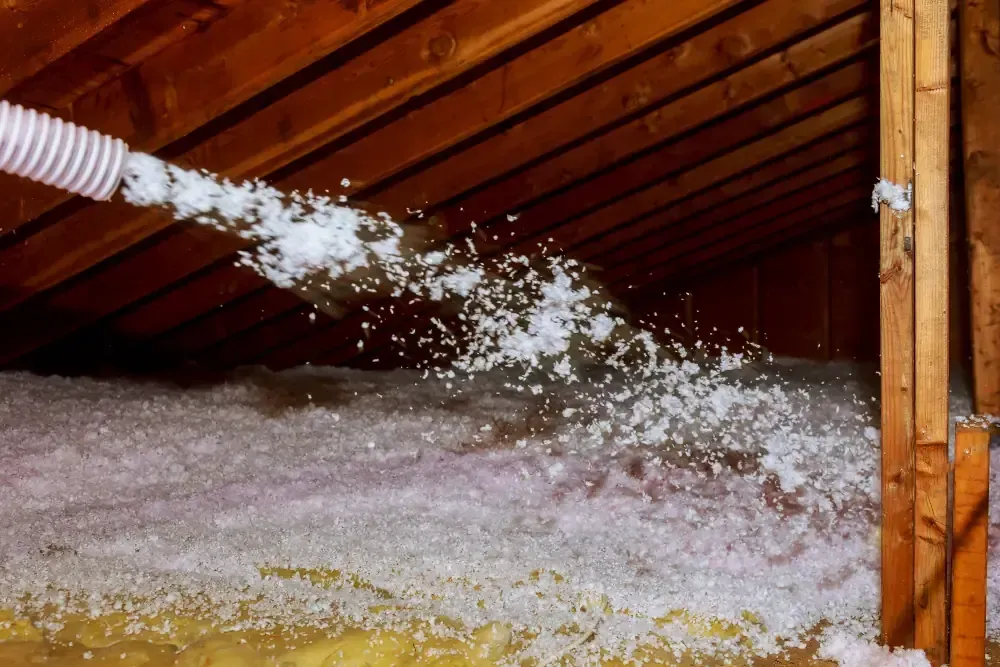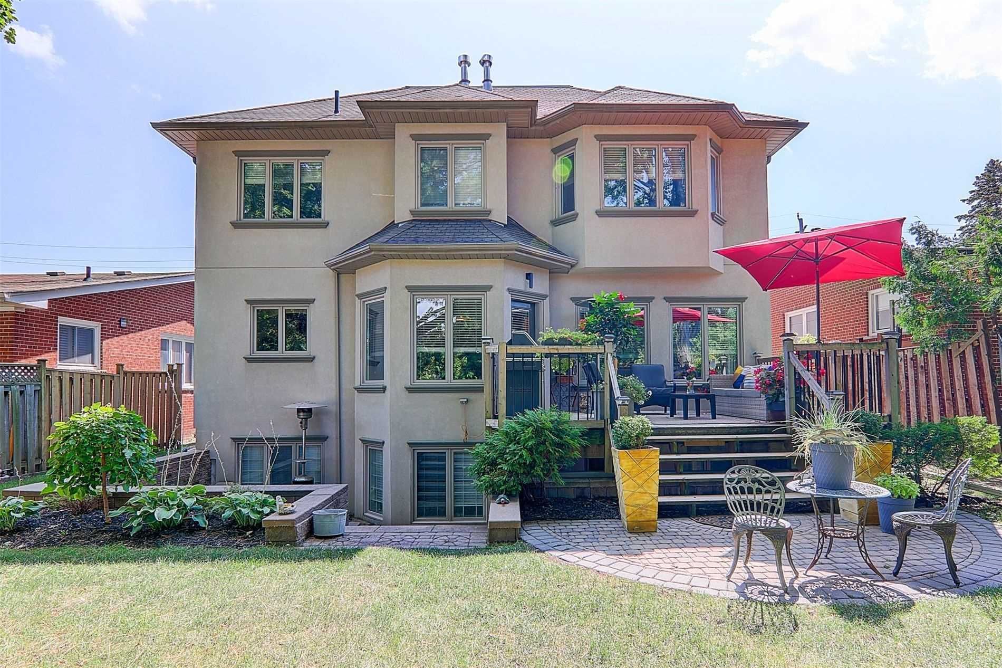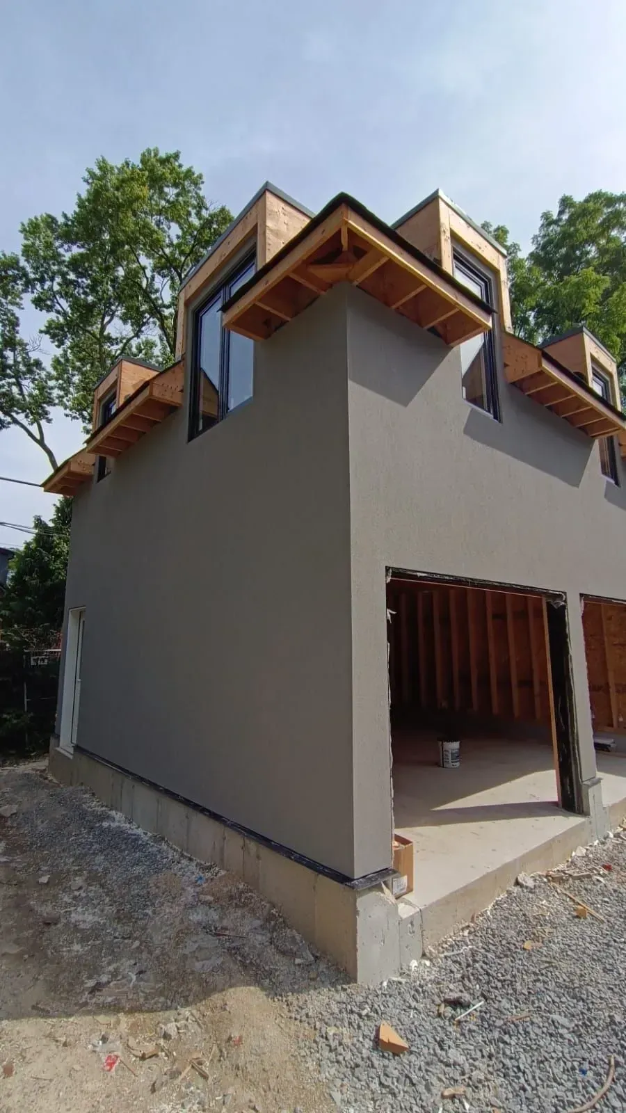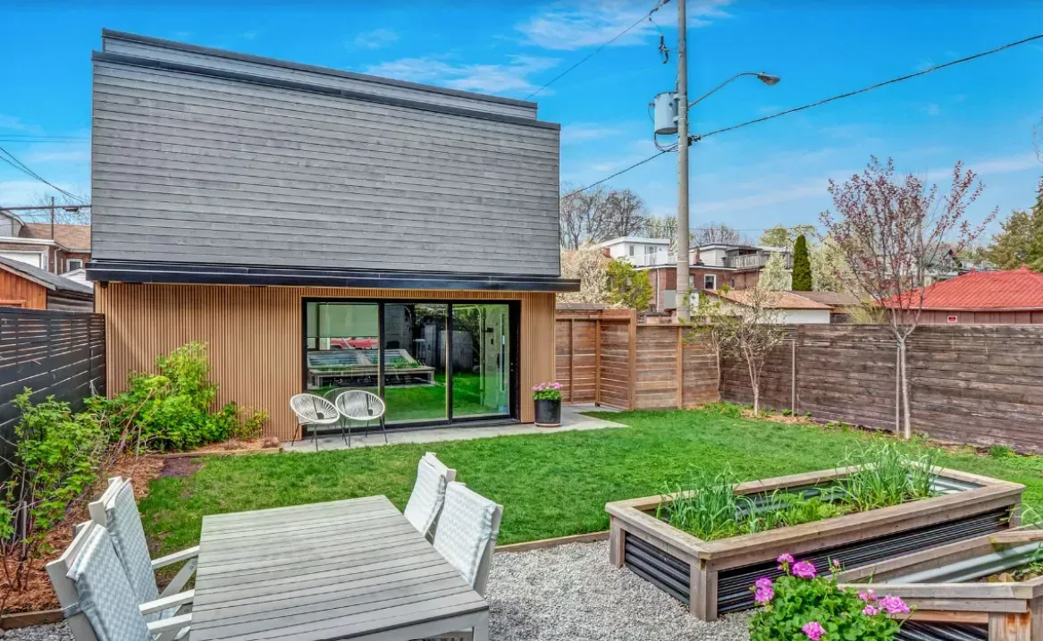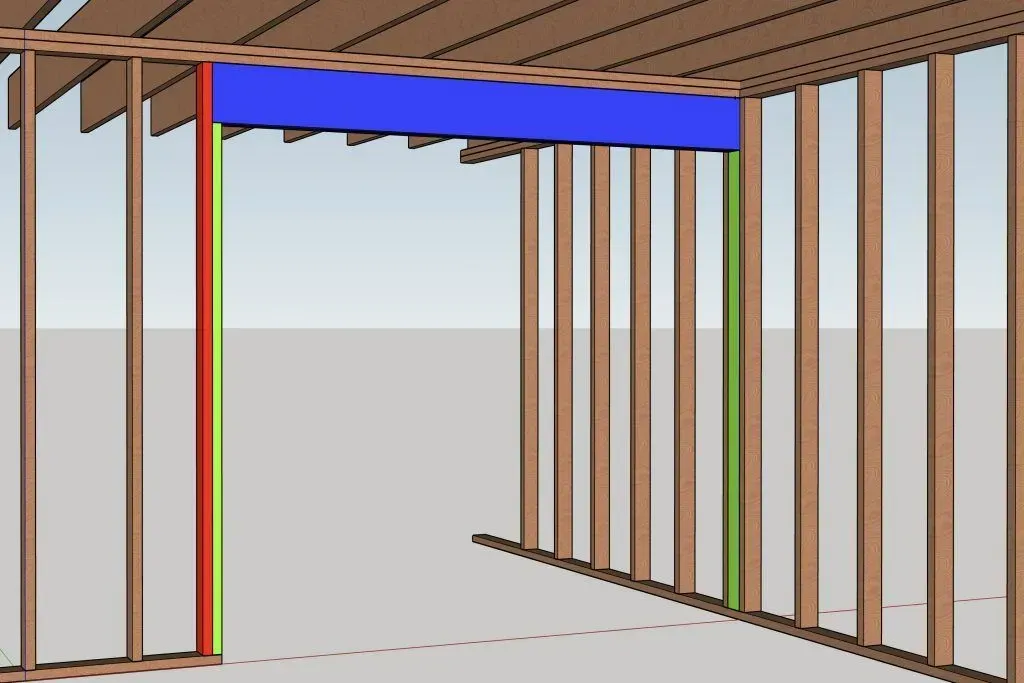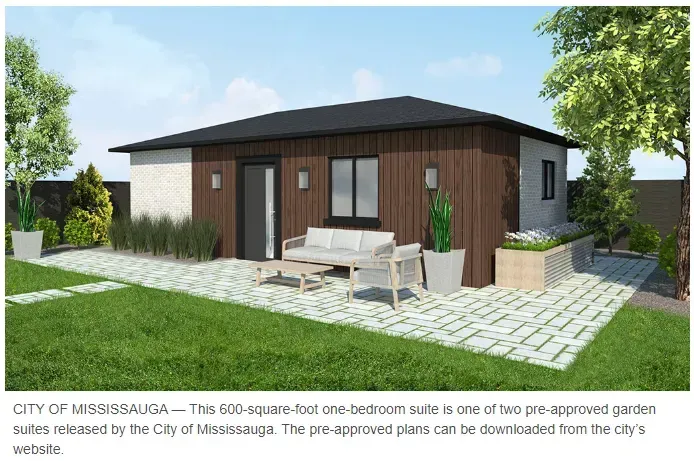Laneway and Garden Suites: Structural Engineering for Toronto’s ADU Boom
Laneway and Garden Suites: Structural Engineering for Toronto’s ADU Boom
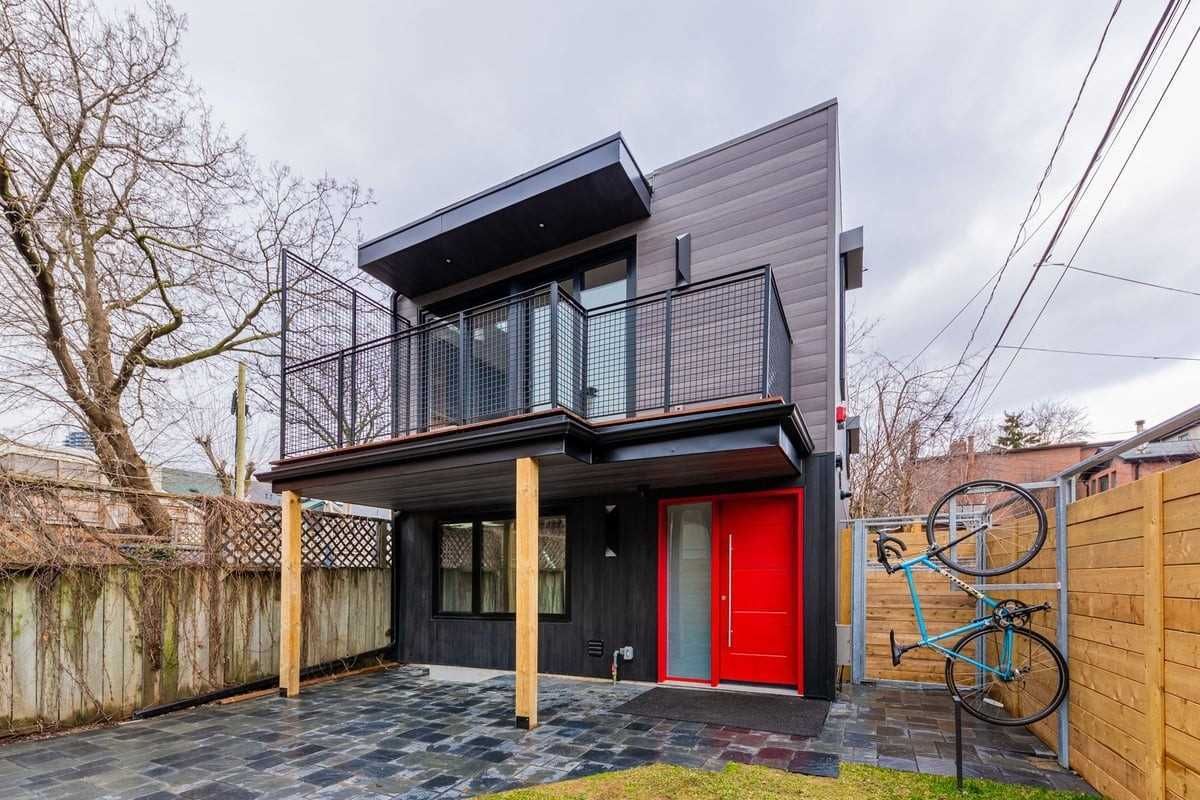
As housing demand in Toronto continues to rise, homeowners are looking for innovative ways to maximize their property’s potential. One solution gaining popularity is the addition of Laneway and Garden Suites—also known as Accessory Dwelling Units (ADUs). These self-contained living spaces provide extra rental income, create housing for family members, or add long-term property value. However, designing and building a laneway or garden suite requires careful structural engineering to ensure safety, efficiency, and compliance with Toronto’s strict building codes.
At UTES Design & Build, we specialize in custom home construction and structural engineering, helping homeowners in Toronto create high-quality, structurally sound laneway and garden suites. With over 20 years of experience, Arash and our expert team navigate the challenges of ADU construction, ensuring your project meets the highest standards.
What Are Laneway and Garden Suites?
Laneway Suites are small, self-contained homes built on the rear of a property, facing a public laneway. They are independent living units with kitchens, bathrooms, and separate entrances.
Garden Suites are similar but are located on properties that don’t back onto laneways. They are often built in a backyard and function as standalone residential units.
Both types of ADUs must adhere to strict zoning bylaws, structural requirements, and permit regulations, making structural engineering a crucial part of the building process.
The Structural Engineering Challenges of Laneway and Garden Suites
Building a laneway or garden suite isn’t as simple as constructing a small home. These units come with unique structural engineering challenges that must be addressed to ensure safety and longevity.
1. Site Constraints and Structural Foundations
One of the biggest challenges of building an ADU is working with limited space. Many Toronto backyards and laneways have restricted access, requiring careful planning to position the unit without disrupting existing structures.
Additionally, structural engineers must assess soil conditions to determine the best foundation type—whether it’s a slab-on-grade, pier foundation, or reinforced concrete footings. Poor soil conditions, tree roots, or underground utilities can impact foundation stability and must be properly accounted for.
2. Structural Load-Bearing Design
Laneway and garden suites must be designed to handle various loads, including:
- Dead loads (the building’s own weight)
- Live loads (furniture, occupants, and other movable objects)
- Environmental loads (wind, snow, and seismic activity)
At UTES Design & Build, we use advanced structural analysis to ensure that load-bearing walls, support beams, and roof structures are designed for maximum stability and durability.
3. Fire Safety and Building Code Compliance
Toronto’s building code has strict fire safety requirements for laneway and garden suites. Some of these include:
- Fire-resistant materials for exterior walls
- Minimum setbacks from neighboring properties
- Emergency access pathways
Structural engineers play a key role in ensuring fire safety by designing fire-rated walls, sprinkler systems, and reinforced exits where required.
4. Utility Connections and Structural Support
Laneway and garden suites require proper connections to water, sewage, gas, and electricity. Many Toronto properties have aging infrastructure, which may require reinforcements or modifications. Structural engineers ensure that utility connections do not compromise the foundation or structural integrity of the ADU.
Additionally, the design must account for proper drainage and stormwater management to prevent flooding or foundation damage.
5. Maximizing Space with Smart Structural Design
Because laneway and garden suites are typically compact, optimizing interior space while maintaining structural integrity is a challenge. Open-concept designs, vaulted ceilings, and strategic window placements require expert engineering to maintain load-bearing capacity while creating a spacious feel.
At UTES Design & Build, we implement smart engineering solutions like reinforced beams, lightweight yet durable materials, and modular design techniques to make the most of every square foot.
The UTES Design & Build Approach to ADU Construction
At UTES Design & Build, we take a meticulous approach to structural engineering and ADU construction. Here’s how we ensure your laneway or garden suite is built to perfection:
1. Initial Consultation and Site Analysis
We conduct a detailed site assessment, evaluating:
- Soil conditions for proper foundation planning
- Space constraints and access limitations
- Potential zoning and permitting challenges
2. Custom Structural Design and Engineering
Our team creates a detailed structural blueprint, incorporating:
- Reinforced foundation designs
- Smart load-bearing wall placements
- Energy-efficient framing solutions
3. Permit Acquisition and Regulatory Compliance
Navigating Toronto’s zoning bylaws can be complex. Our experts assist homeowners in securing the necessary building permits and approvals, ensuring full compliance with local regulations.
4. Construction Oversight and Quality Assurance
During construction, we provide on-site inspections and structural evaluations to guarantee:
- Proper material use and installation
- Fire safety and code compliance
- Long-term durability and stability
5. Sustainable and Energy-Efficient Solutions
We incorporate eco-friendly engineering solutions such as solar panels, insulated concrete forms (ICFs), and passive heating and cooling techniques to enhance energy efficiency and reduce environmental impact.
Why Choose UTES Design & Build for Your Laneway or Garden Suite?
With over 20 years of experience, UTES Design & Build has established itself as a leader in structural engineering and custom home construction. Led by Arash, our team ensures that your laneway or garden suite is built with the highest level of craftsmanship, safety, and compliance.
What Sets Us Apart?
- Expert Structural Engineering: We design safe, durable, and innovative ADUs.
- Turnkey Solutions: From permits to final construction, we handle every aspect
- High-Quality Materials: We use top-tier materials to ensure lasting strength and resilience.
- Sustainable Building Practices: Our designs incorporate energy-efficient solutions for long-term savings.
Conclusion: Build a Structurally Sound ADU with UTES Design & Build
Laneway and garden suites offer homeowners an incredible opportunity to expand their living space and increase property value. However, proper structural engineering is essential to ensure safety, compliance, and longevity.
At UTES Design & Build, we bring expertise, innovation, and reliability to every project. Whether you're planning a modern backyard retreat, a rental unit, or a multi-generational living space, our structural engineering team ensures that your laneway or garden suite stands the test of time.
