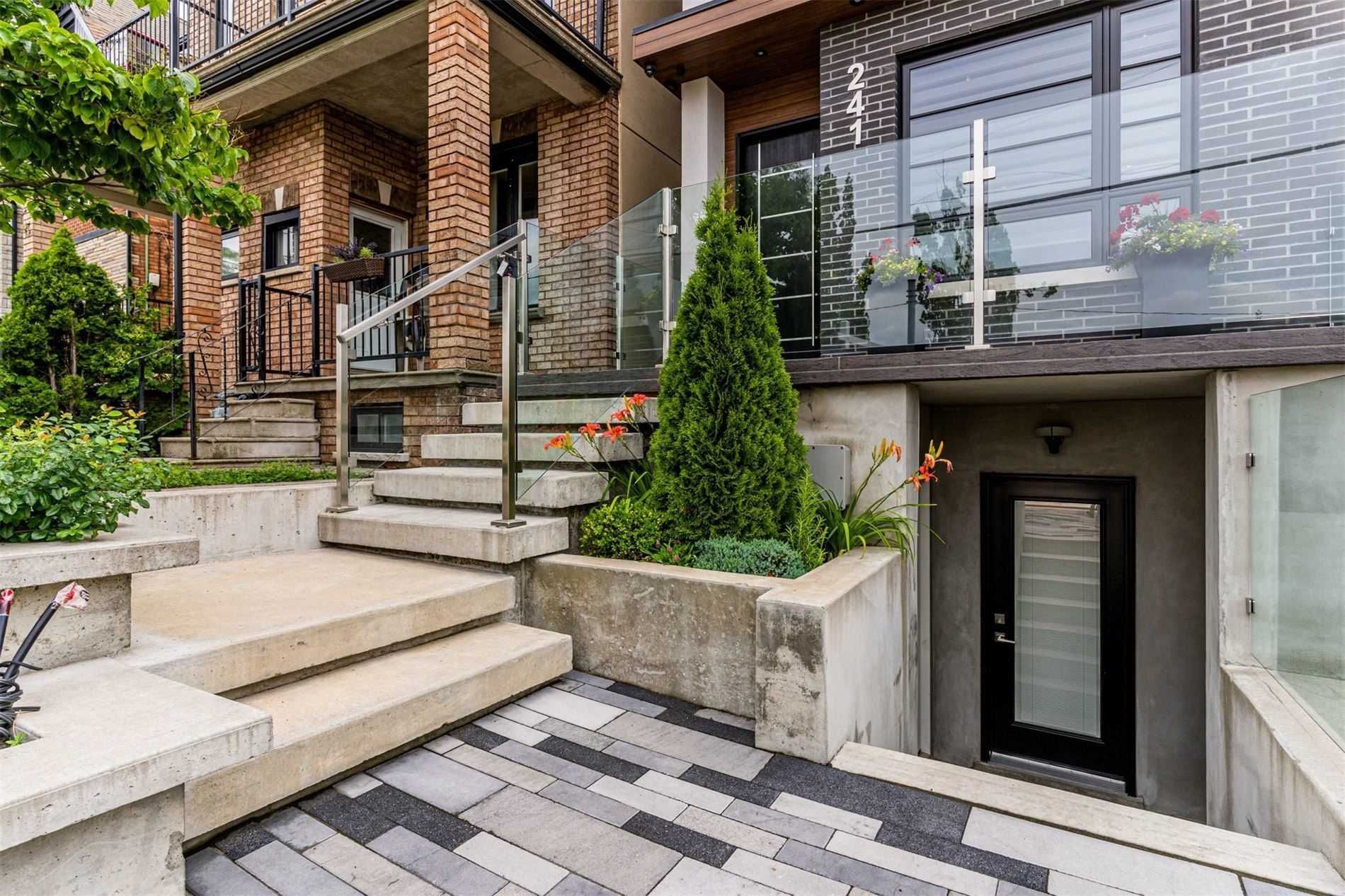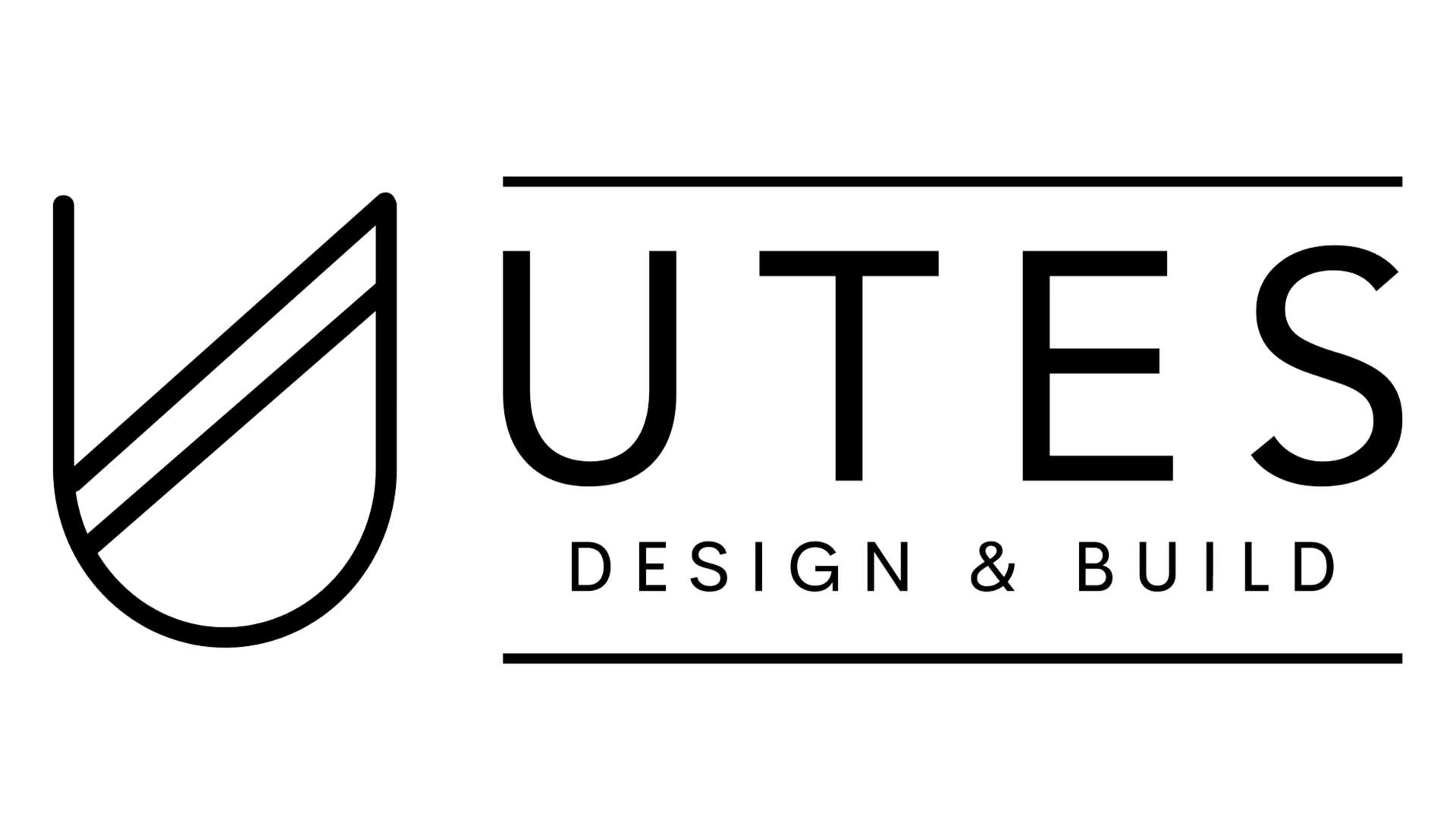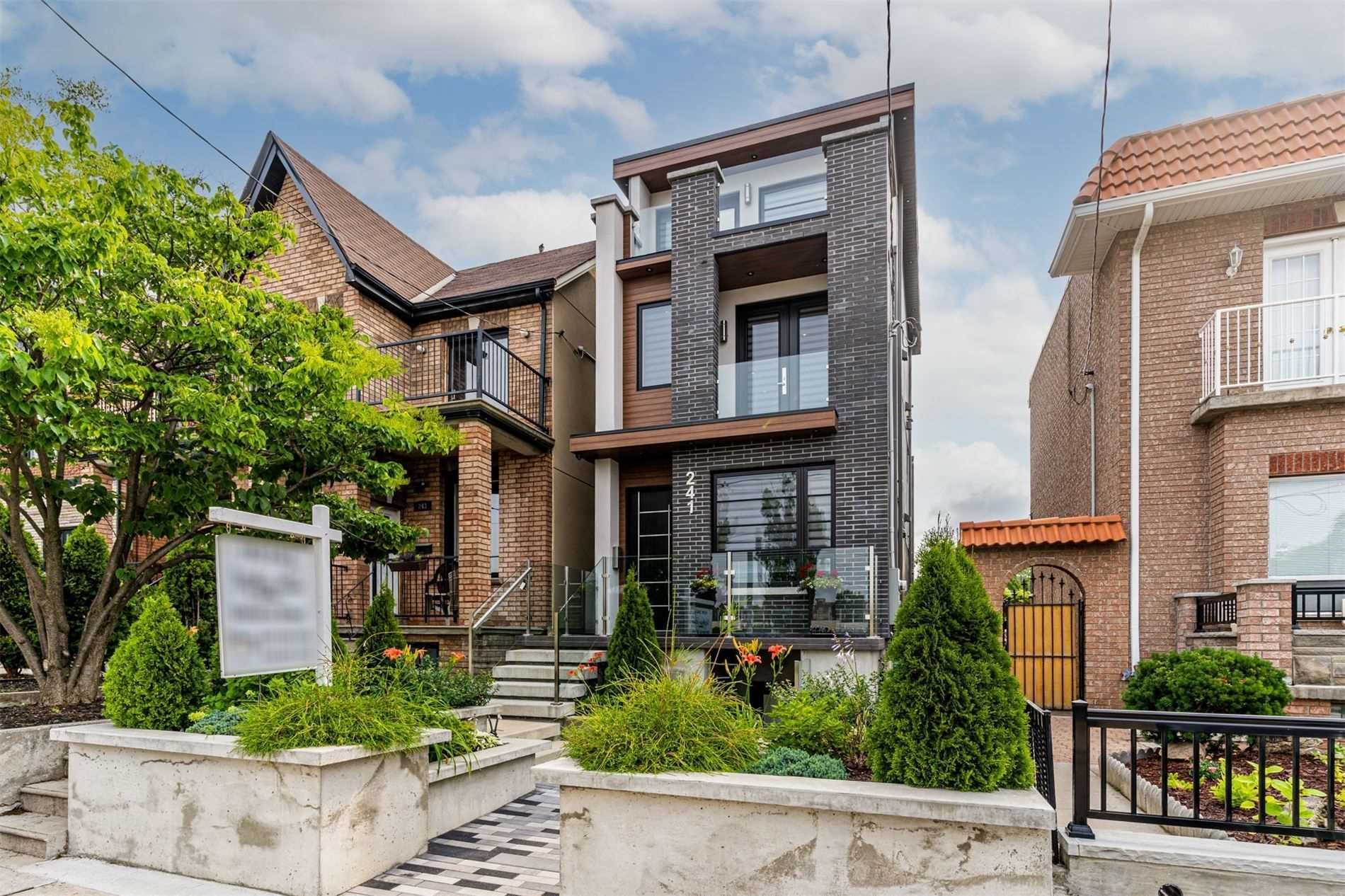LANSDOWNE PROJECT
LANSDOWNE PROJECT
The Landsdowne Project is a beautifully designed three-story custom home in Toronto, showcasing modern architecture and high-end craftsmanship. This detached home is built with a focus on contemporary aesthetics, functionality, and premium materials, creating a luxurious yet inviting living space. From the striking exterior to the carefully curated interior details, the home is a testament to exceptional design and quality construction.
The Landsdowne Project is a beautifully designed three-story custom home in Toronto, showcasing modern architecture and high-end craftsmanship. This detached home is built with a focus on contemporary aesthetics, functionality, and premium materials, creating a luxurious yet inviting living space. From the striking exterior to the carefully curated interior details, the home is a testament to exceptional design and quality construction.

3 Story Townhome
A defining feature of the home is its elegant entryway, where glass railings and stone-based steps lead up to both the front entrance and the basement, creating a sleek and cohesive look. The modern kitchen is designed with both style and practicality in mind, featuring minimalist cabinetry, premium appliances, and a spacious layout that enhances everyday living and entertaining.
The space flows effortlessly
Inside, the open-concept kitchen and living room are brought to life with warm wooden flooring, adding a touch of natural elegance. The space flows effortlessly towards a private terrace, offering a seamless indoor-outdoor connection. This inviting outdoor retreat provides an ideal space for relaxation and entertaining, further enhancing the home’s modern and luxurious appeal.
CHECK OUT OUR GALLERY

Visit our office at:
4789 Yonge Street Suite 805
Toronto, Ontario M2N 0G3
Get in touch with us today
We will get back to you as soon as possible
Please try again later

Visit our office at:
4789 Yonge Street Suite 805
Toronto, Ontario M2N 0G3
Get in touch with us today
We will get back to you as soon as possible
Please try again later










