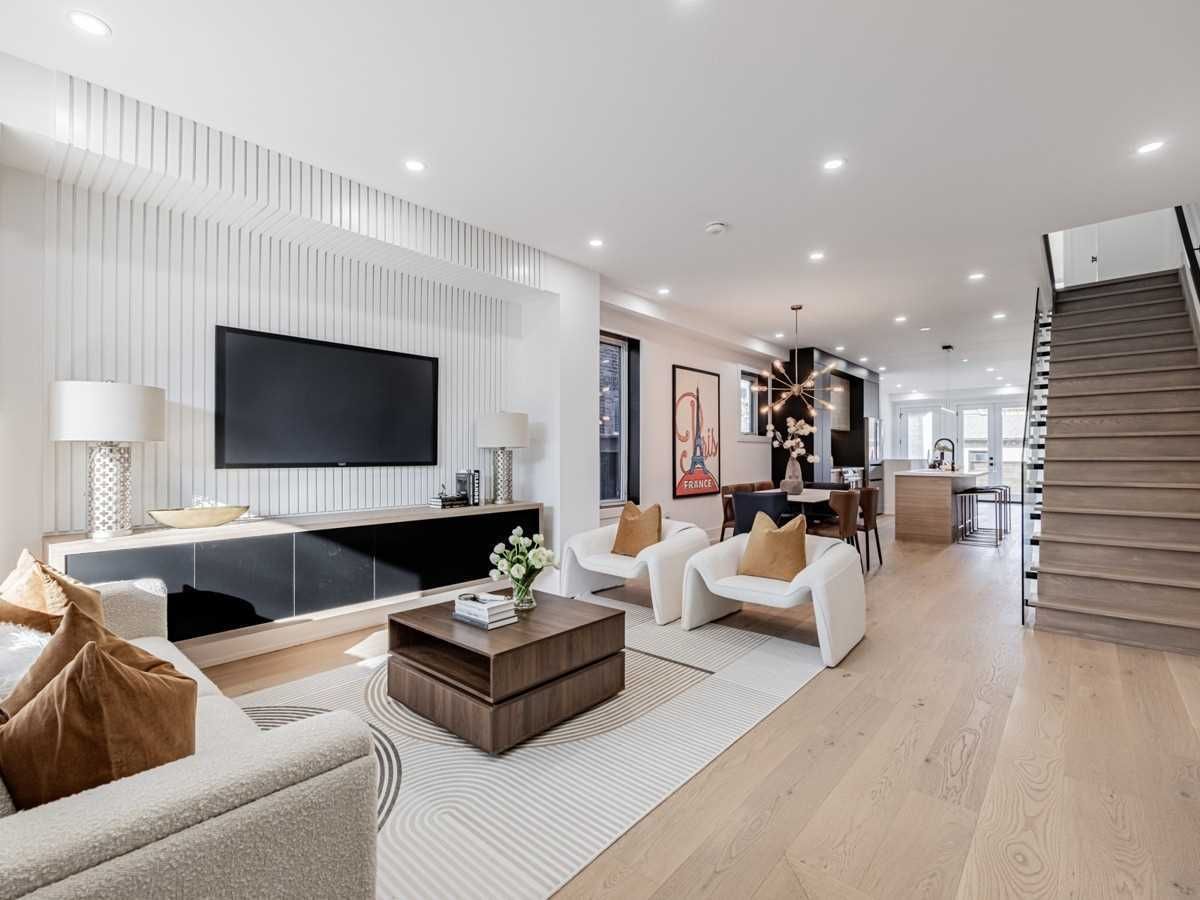The Barlett project was a comprehensive home renovation aimed at maximizing space and creating a more open, airy feel. With a focus on contemporary design, the project transformed a compact home into a bright and welcoming space that feels much larger. Every corner was carefully crafted to enhance both functionality and style, making it a true modern retreat.
The Barlett project was a comprehensive home renovation aimed at maximizing space and creating a more open, airy feel. With a focus on contemporary design, the project transformed a compact home into a bright and welcoming space that feels much larger. Every corner was carefully crafted to enhance both functionality and style, making it a true modern retreat.

To make the small home feel more expansive, the Barlett project embraced an open-concept design. The living room seamlessly extends into the kitchen, eliminating barriers between the spaces and fostering a sense of flow. Large windows allow natural light to flood the area, amplifying the sense of openness and making the entire space feel airy and expansive.
The master bedroom in the Barlett project offers a tranquil, modern retreat with an adjacent balcony that brings the outdoors in. The clean, minimalist design features sleek furniture and a calming color palette. The large windows and sliding doors lead to the private balcony, where the homeowners can relax and enjoy beautiful views, enhancing the serene atmosphere of the room.

Visit our office at:
4789 Yonge Street Suite 805
Toronto, Ontario M2N 0G3

Visit our office at:
4789 Yonge Street Suite 805
Toronto, Ontario M2N 0G3