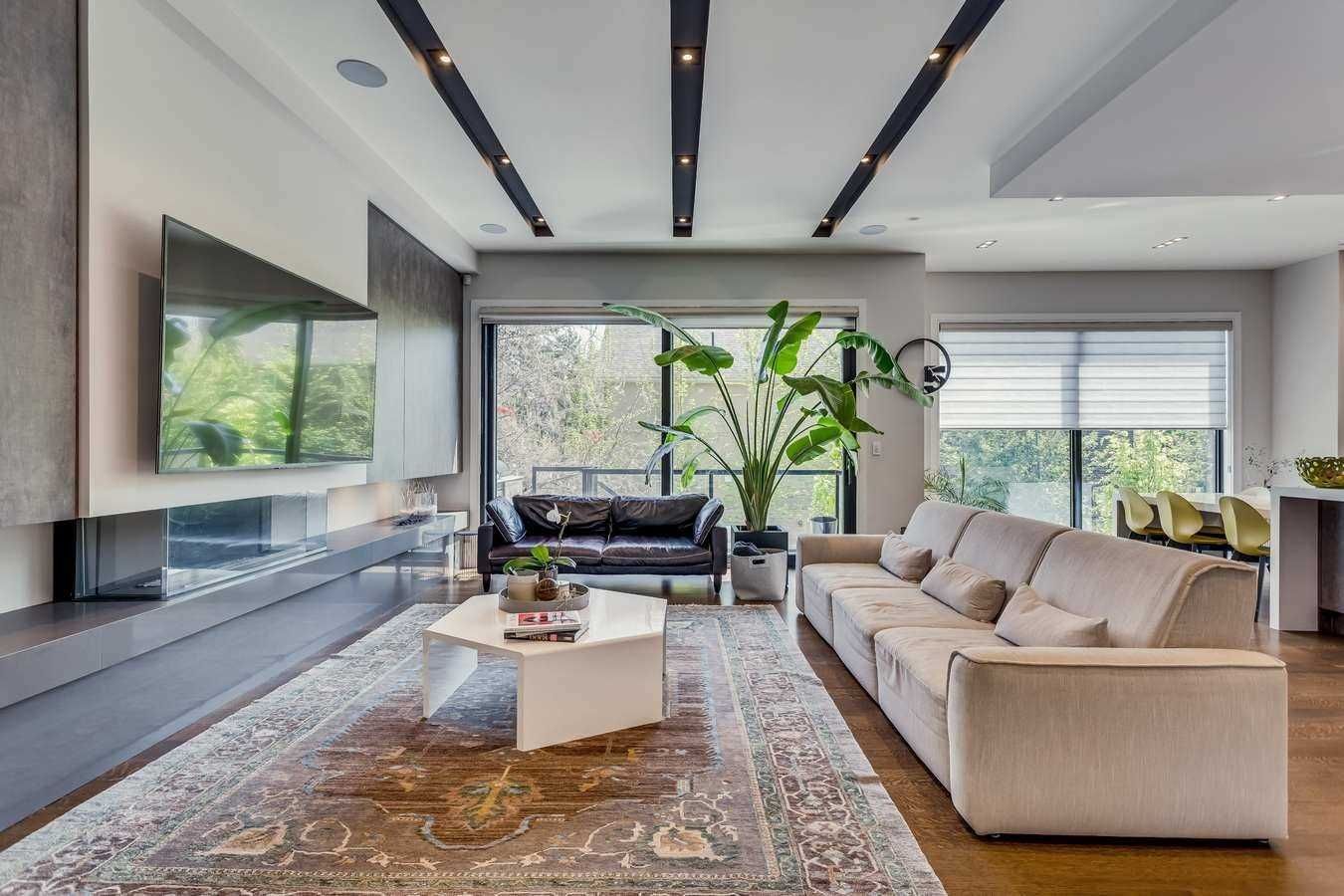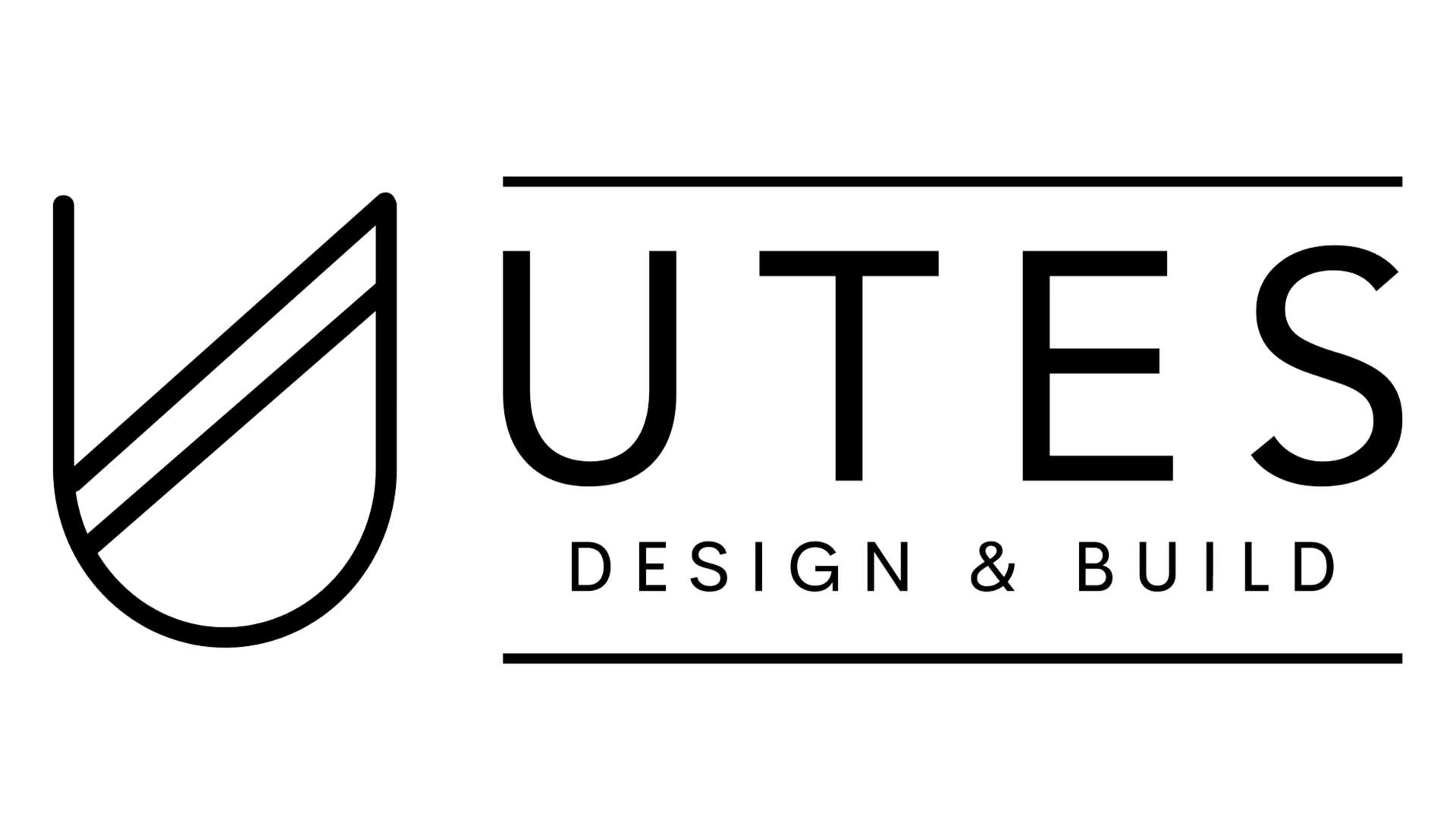The Brock Ave project was a complete home renovation that blended sleek, contemporary design with functional spaces. The home’s open layout and stylish updates provide a sophisticated yet comfortable living environment. The transformation focused on high-end finishes and thoughtful details that elevated the overall aesthetic, creating a modern sanctuary perfect for both family life and entertaining.
The Brock Ave project was a complete home renovation that blended sleek, contemporary design with functional spaces. The home’s open layout and stylish updates provide a sophisticated yet comfortable living environment. The transformation focused on high-end finishes and thoughtful details that elevated the overall aesthetic, creating a modern sanctuary perfect for both family life and entertaining.

The interior design of the Brock Ave project features modern finishes, such as clean lines, bold accents, and high-quality materials. Glass stairs with minimalist railings provide a striking visual element while enhancing the space’s openness. The contemporary kitchen, bathrooms, and living areas all showcase sleek surfaces and neutral tones, combining luxury with simplicity.
The modern basement of the Brock Ave project offers a perfect entertainment space, complete with a stylish pool table. The design focuses on comfort and fun, with ample seating and ambient lighting that create a welcoming atmosphere. This basement serves as an ideal gathering spot, blending casual entertainment with modern design elements to keep the space both functional and inviting.

Visit our office at:
4789 Yonge Street Suite 805
Toronto, Ontario M2N 0G3

Visit our office at:
4789 Yonge Street Suite 805
Toronto, Ontario M2N 0G3