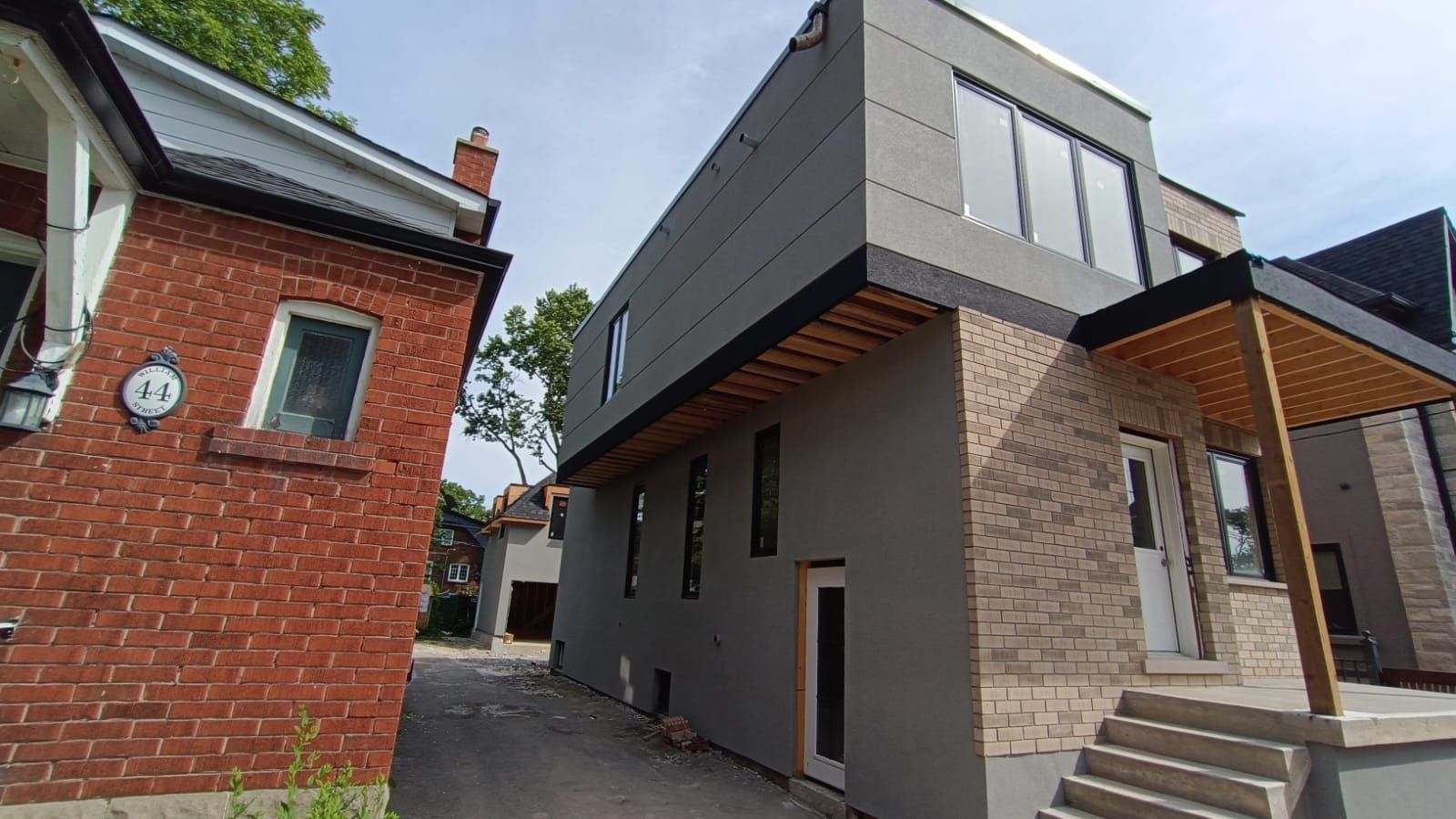By UTES Development Team
•
November 15, 2024
Understanding Home Addition and Extension Permits in Richmond Hill If you’re planning a home addition or extension in Richmond Hill, it’s essential to be aware of the city’s permit requirements to ensure a smooth process. One key element of this process is obtaining a site alteration permit , particularly when your project involves an addition exceeding 400 square feet. Site Alteration Permit Requirements For additions over 400 square feet, Richmond Hill mandates a site alteration permit , which necessitates the preparation of a grading plan by a Professional Engineer or Ontario Land Surveyor . This plan is vital for assessing the potential impacts of your project on surrounding land and infrastructure. CCTV Inspection and Service Decommissioning As part of the permit requirements, the City of Richmond Hill will charge a fee for a CCTV inspection to examine the existing underground services. Homes built before the 1970s often have asbestos-type sanitary lateral connections . If these are found, the city requires their decommissioning and replacement with new PVC sanitary connections . The cost for this service can range between $8,000 and $15,000 , depending on the length of the connection and the location of the main sewer. Storm Sewer and Drainage Requirements In addition, if there is an existing storm sewer fronting the property, the city will typically require that the foundation drainage and front roof downspouts be connected to it. This connection can cost a similar amount as the sanitary service, adding another $8,000 to $15,000 to the project budget. For rear roof downspouts, the city mandates that they be connected to a bio-retention cell in the backyard. The bio-retention cell must be sized based on calculations for a 1-in-50-year storm event to ensure adequate drainage capacity. Upgrades for Multi-Dwelling Units If your home addition project includes more than one dwelling unit, you will likely need to upgrade the existing water service to a 1-inch copper service . This upgrade typically costs between $10,000 and $14,000 , depending on site conditions. Tree Preservation and Arborist Reports The city also requires a review of any potential tree impact as part of the site alteration permit. This step involves submitting an arborist report and obtaining permits for tree injury or removal. Associated costs include fees and security deposits for replanting new trees in lieu of any removed vegetation. Final Steps Before Building Permit Application A significant aspect of Richmond Hill’s process is that you must secure the final approved site alteration permit before applying for the main building permit. All fees related to the site alteration permit must be settled beforehand. How We Can Help Navigating the permit process can be complex, but our team at UTES Design&Build is here to assist you. We provide comprehensive support to streamline your project and handle all stages efficiently. Contact us today for a free consultation tailored to your specific project needs.
