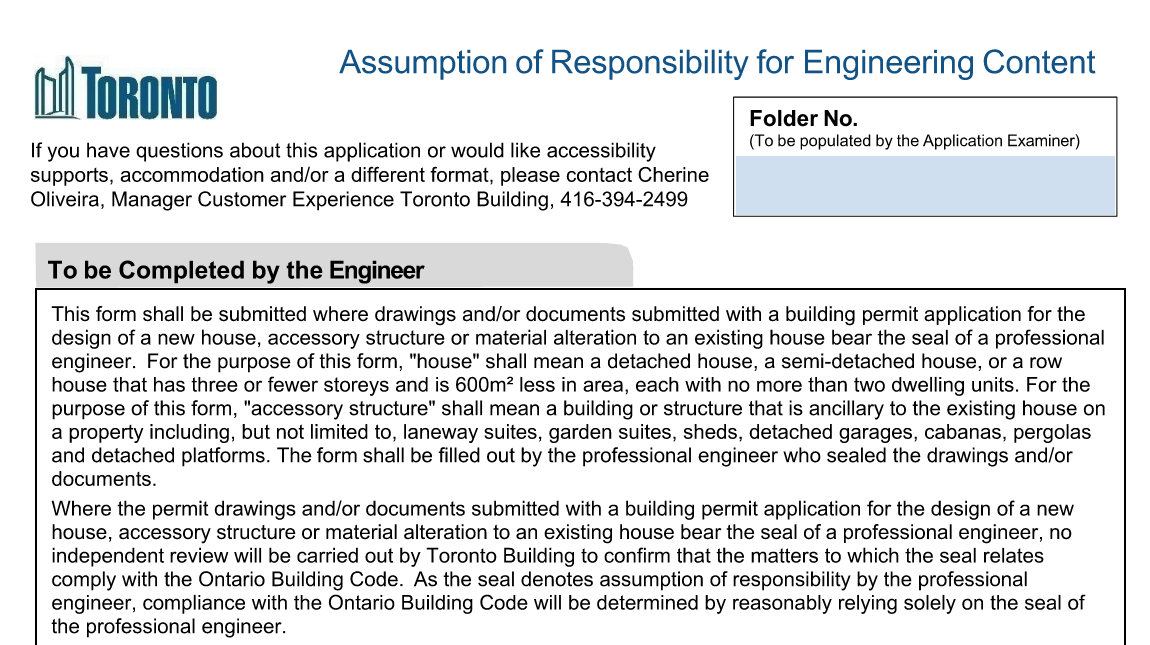Welcome to the Ontario Building Code
Select a chapter from the menu to view its contents.

Toronto homeowners and developers, take note! The City of Toronto has introduced a significant change to the building permit process for houses (as defined in the Ontario Building Code, OBC). If your project’s drawings and documents are designed and stamped by a professional engineer assuming full responsibility, the city's examiners will no longer review the building code compliance of those elements. Here’s what you need to know about this updated process, its implications, and how UTES Design & Build can help you navigate it smoothly.
The change applies to houses, including detached, semi-detached, and row houses (up to three storeys and no more than 600m² in area, with a maximum of two dwelling units). If a professional engineer seals the drawings and documents for such projects and completes the Assumption of Responsibility for Engineering Content form, the City will rely solely on the engineer’s certification for compliance with the OBC.
This expedited process eliminates the need for a detailed code review by Toronto Building staff, although a zoning review will still be conducted. You can download the required form here.
At UTES Design & Build, we embrace the efficiency of this new process while addressing its risks. With our in-house code consultants, every drawing and document is meticulously reviewed for compliance with the OBC before submission. Our team ensures:
The new streamlined approach is ideal for developers and homeowners looking to expedite their projects. However, the added responsibility on engineers means you should work with a team that combines speed with accuracy. At UTES Design & Build, we take on both challenges, ensuring your project proceeds smoothly without compromising on compliance.
Ready to get started? Contact us today to discuss your project and benefit from Toronto’s faster building permit process—backed by UTES Design & Build’s unmatched expertise.